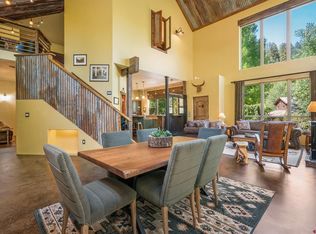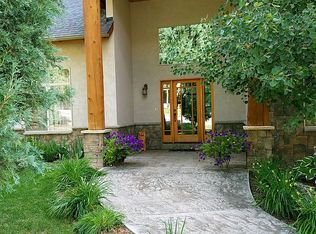Sold cren member
$945,000
169 Ute Pass West Road, Durango, CO 81301
3beds
2,730sqft
Stick Built
Built in 2004
0.49 Acres Lot
$972,100 Zestimate®
$346/sqft
$4,347 Estimated rent
Home value
$972,100
$904,000 - $1.04M
$4,347/mo
Zestimate® history
Loading...
Owner options
Explore your selling options
What's special
This custom 2700+ sq foot home on 1/2 acre parcel is only 2 miles from Durango city limits. There are hiking trails right out the neighborhood that go up to public land. The terraced backyard is extremely private, and includes a 6-person hot tub, greenhouse, a timer-controlled sprinkler system, fruit & flower bearing trees and vines, children’s play house in a fully-fenced-in yard, and backs up to 14 acres of open space with great views of the mountains. Views of the La Plata Mountains are enjoyed from the large windows in the living and dining rooms on main floor and two of the upstairs bedrooms. In addition to the heated 3-car garage, there is a stone parking area next to the driveway for extra vehicles. With fresh paint throughout, the inside boasts an open floorplan with hardwood floors, two natural gas fireplaces on the main floor, and lots of natural light from large windows. The gorgeous kitchen was recently updated in 2023. In-floor heat ensures warmth throughout the main level and bedrooms, and electric baseboard heat is in the lower-level rooms and garage. Mini-split units are in every bedroom and the family living room providing air conditioning for the whole home during summer and ability to keep temperatures constant during rest of the year. The large primary suite has a walk-in closet with custom built-ins and a spacious bathroom with shower and soaking tub. The fully-finished space downstairs has two versatile rooms and a bathroom. This residence enjoys walkable access to Ute Pass Ranch green space with a community barn, pond, field, and hiking trails. Annual taxes are $3,200 and HOA dues are $300 a quarter. Hard-wired security camera system is in place, consisting of 7 cameras, and motion-detection alarm system can be connected. Be Sure to check out the 3D floorplan and interactive map of the land in the virtual tour fields.
Zillow last checked: 8 hours ago
Listing updated: April 30, 2025 at 11:38am
Listed by:
Justin Osborn 970-946-3935,
The Wells Group of Durango, LLC
Bought with:
Melanie Cordes
Coldwell Banker Mountain Properties
Source: CREN,MLS#: 819102
Facts & features
Interior
Bedrooms & bathrooms
- Bedrooms: 3
- Bathrooms: 4
- Full bathrooms: 3
- 1/2 bathrooms: 1
Dining room
- Features: Separate Dining
Cooling
- Other
Appliances
- Included: Range, Range Top, Refrigerator, Dishwasher, Washer, Dryer, Microwave
- Laundry: W/D Hookup
Features
- Walk-In Closet(s)
- Flooring: Carpet-Partial, Hardwood, Tile
- Windows: Window Coverings
- Basement: Finished
- Has fireplace: Yes
- Fireplace features: Blower Fan, Living Room, Den/Family Room
Interior area
- Total structure area: 2,730
- Total interior livable area: 2,730 sqft
Property
Parking
- Total spaces: 3
- Parking features: Attached Garage, Garage Door Opener, Heated Garage
- Attached garage spaces: 3
Features
- Levels: Three Story
- Stories: 3
- Patio & porch: Covered Porch
- Exterior features: Landscaping, Lawn Sprinklers
- Has spa: Yes
- Spa features: Hot Tub
- Has view: Yes
- View description: Mountain(s)
Lot
- Size: 0.49 Acres
- Features: Adj to Greenbelt, Adj to Open Space
Details
- Parcel number: 566514105025
- Zoning description: Residential Single Family
Construction
Type & style
- Home type: SingleFamily
- Property subtype: Stick Built
Materials
- Wood Frame, Stucco
- Roof: Composition
Condition
- New construction: No
- Year built: 2004
Utilities & green energy
- Sewer: Central
- Water: Central Water
- Utilities for property: Electricity Connected, Internet - DSL, Natural Gas Connected, Phone - Cell Reception, Phone Connected
Community & neighborhood
Location
- Region: Durango
- Subdivision: Ute Pass Ranch
HOA & financial
HOA
- Has HOA: Yes
- Association name: Ute Pass
Other
Other facts
- Road surface type: Paved
Price history
| Date | Event | Price |
|---|---|---|
| 4/30/2025 | Sold | $945,000-5.5%$346/sqft |
Source: | ||
| 3/28/2025 | Contingent | $999,500$366/sqft |
Source: | ||
| 1/31/2025 | Price change | $999,500-4.4%$366/sqft |
Source: | ||
| 1/15/2025 | Price change | $1,045,000-4.6%$383/sqft |
Source: | ||
| 10/31/2024 | Listed for sale | $1,095,000$401/sqft |
Source: | ||
Public tax history
Tax history is unavailable.
Neighborhood: 81301
Nearby schools
GreatSchools rating
- 5/10Riverview Elementary SchoolGrades: PK-5Distance: 2.6 mi
- 6/10Miller Middle SchoolGrades: 6-8Distance: 3.4 mi
- 9/10Durango High SchoolGrades: 9-12Distance: 3.3 mi
Schools provided by the listing agent
- Elementary: Riverview K-5
- Middle: Miller 6-8
- High: Durango 9-12
Source: CREN. This data may not be complete. We recommend contacting the local school district to confirm school assignments for this home.

Get pre-qualified for a loan
At Zillow Home Loans, we can pre-qualify you in as little as 5 minutes with no impact to your credit score.An equal housing lender. NMLS #10287.

