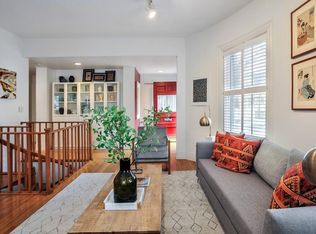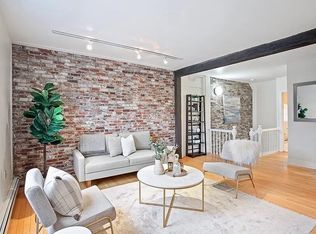A classic Cambridge condo on leafy Avon Hill, this south-facing 2-bedroom, 1-bath unit is airy and light, with high ceilings, large windows, and a spacious open-plan living/dining room. Two well-proportioned bedrooms are on opposite sides of the living area. The efficient galley kitchen has a glass exterior door that lets in good light; the full bathroom also holds a washer and dryer. Excellent closets and extensive wall space for hanging art, plus a large private storage area in the basement. Part of a 4-unit association, the condo is on the second floor of a converted Queen Anne, nicely situated on a sunny corner lot. The Porter Square Red Line T-stop and many shops and restaurants are just down Upland Road, and Raymond Park, with its playground, recreation space, and summer movie nights, is just a short block away. This is the Cambridge life!
This property is off market, which means it's not currently listed for sale or rent on Zillow. This may be different from what's available on other websites or public sources.

