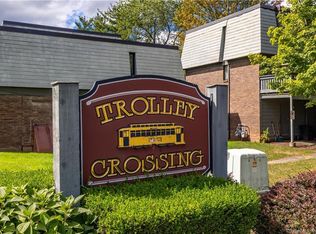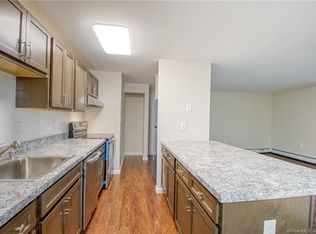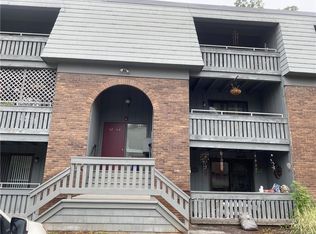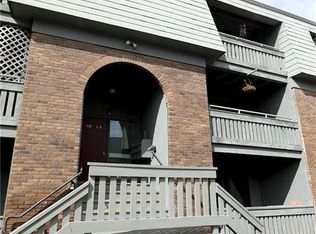WOW all you have to do is pack your bags and move in just in time for FOOTBALL season. You will be amazed at the GREAT ROOM (Man Cave) built for a Sunday fun day with all your friends and family. Living room has new slider door to a deck with access to electricity for cookouts and party's. New thermal pane windows throughout. New remodeled kitchen with custom cabinets, Stainless steal appliances, and granite. 2 bedrooms with walk in closets and ceiling fans. 1.1 bath rooms. CAIR, Gas heat, and hot water. Awesome area with walking trails. association has a pool to enjoy on those hot summer days. Close to shopping, highways, and entertainment. 15 minutes to Hartford, 20 minutes to New Haven. MUST SEE !!! FINISHED LOWER LEVEL HEATED AND AIRCONDITIONED GARAGE CAN BE USED AS GREAT ROOM, OFFICE, STUDIO, ETC. first time buyers FHA approved complex.
This property is off market, which means it's not currently listed for sale or rent on Zillow. This may be different from what's available on other websites or public sources.




