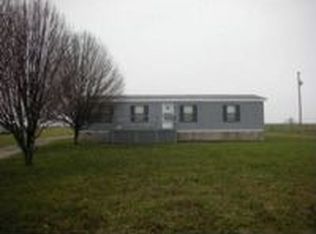Closed
$199,000
169 Tom Welch Rd, Crossville, TN 38571
3beds
2,440sqft
Manufactured On Land, Residential
Built in 1999
2.08 Acres Lot
$201,900 Zestimate®
$82/sqft
$2,602 Estimated rent
Home value
$201,900
$155,000 - $262,000
$2,602/mo
Zestimate® history
Loading...
Owner options
Explore your selling options
What's special
Welcome to your private country retreat on over 2 acres with no HOA! This peaceful property offers a tranquil pond, partially fenced yard, greenhouse, and a spacious deck perfect for entertaining or simply enjoying the outdoors. Inside, the oversized primary suite boasts a large walk-in closet and separate his-and-hers bathrooms. The living room’s cozy wood-burning stove creates the perfect spot to relax. Modern updates—including a 2025 water heater and LG washer and dryer—bring everyday convenience. The detached 1-car garage features a second-story workshop, ideal for hobbies or storage, and both the home and garage are topped with durable metal roofs for long-lasting peace of mind. With quick access to I-40, this home is the perfect blend of privacy, comfort, and convenience. Up to 1% lender credit on the loan amount when buyer uses Seller's Preferred Lender.
Zillow last checked: 8 hours ago
Listing updated: October 23, 2025 at 06:59am
Listing Provided by:
Gary Ashton 615-301-1650,
The Ashton Real Estate Group of RE/MAX Advantage,
Brittany Kohler 629-260-4440,
The Ashton Real Estate Group of RE/MAX Advantage
Bought with:
Chena Morris, 349778
THE REAL ESTATE COLLECTIVE
Source: RealTracs MLS as distributed by MLS GRID,MLS#: 2988911
Facts & features
Interior
Bedrooms & bathrooms
- Bedrooms: 3
- Bathrooms: 3
- Full bathrooms: 3
- Main level bedrooms: 3
Heating
- Central, Electric
Cooling
- Central Air, Electric
Appliances
- Included: Electric Oven, Electric Range, Dishwasher, Microwave, Refrigerator
- Laundry: Electric Dryer Hookup, Washer Hookup
Features
- Ceiling Fan(s), Walk-In Closet(s), Kitchen Island
- Flooring: Carpet, Vinyl
- Basement: Crawl Space
Interior area
- Total structure area: 2,440
- Total interior livable area: 2,440 sqft
- Finished area above ground: 2,440
Property
Parking
- Total spaces: 3
- Parking features: Detached, Driveway, Gravel
- Garage spaces: 1
- Carport spaces: 2
- Covered spaces: 3
- Has uncovered spaces: Yes
Features
- Levels: One
- Stories: 1
- Patio & porch: Deck, Covered, Porch
- Fencing: Partial
- Waterfront features: Pond
Lot
- Size: 2.08 Acres
- Features: Level
- Topography: Level
Details
- Parcel number: 047 00107 000
- Special conditions: Standard
Construction
Type & style
- Home type: MobileManufactured
- Architectural style: Ranch
- Property subtype: Manufactured On Land, Residential
Materials
- Stone, Vinyl Siding
- Roof: Metal
Condition
- New construction: No
- Year built: 1999
Utilities & green energy
- Sewer: Septic Tank
- Water: Public
- Utilities for property: Electricity Available, Water Available
Community & neighborhood
Location
- Region: Crossville
- Subdivision: Fred Baier
Price history
| Date | Event | Price |
|---|---|---|
| 10/22/2025 | Sold | $199,000+4.7%$82/sqft |
Source: | ||
| 9/7/2025 | Pending sale | $190,000$78/sqft |
Source: | ||
| 9/7/2025 | Contingent | $190,000$78/sqft |
Source: | ||
| 9/5/2025 | Listed for sale | $190,000+137.8%$78/sqft |
Source: | ||
| 5/31/2017 | Sold | $79,900$33/sqft |
Source: | ||
Public tax history
| Year | Property taxes | Tax assessment |
|---|---|---|
| 2025 | $202 | $17,775 |
| 2024 | $202 | $17,775 |
| 2023 | $202 | $17,775 |
Find assessor info on the county website
Neighborhood: 38571
Nearby schools
GreatSchools rating
- 4/10North Cumberland Elementary SchoolGrades: PK-8Distance: 5.8 mi
- 5/10Stone Memorial High SchoolGrades: 9-12Distance: 9.9 mi
Schools provided by the listing agent
- Elementary: North Cumberland Elementary
- Middle: North Cumberland Elementary
- High: Stone Memorial High School
Source: RealTracs MLS as distributed by MLS GRID. This data may not be complete. We recommend contacting the local school district to confirm school assignments for this home.
