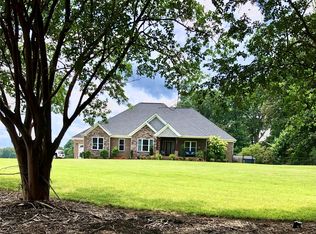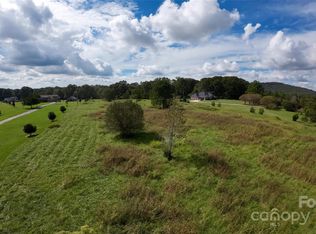Closed
$1,165,000
169 Thomas Rd, Clover, SC 29710
4beds
4,783sqft
Single Family Residence
Built in 2019
11 Acres Lot
$1,265,500 Zestimate®
$244/sqft
$3,692 Estimated rent
Home value
$1,265,500
$1.16M - $1.38M
$3,692/mo
Zestimate® history
Loading...
Owner options
Explore your selling options
What's special
11 Beautiful Acres! Private, Custom Built brick & stone home, Vaulted GR w/ Hearth stone FP. Large Formal DR, Large office has walk-in closet, Chef's kitchen loaded w/ custom cabinetry, under cab lights, roll outs, soft close, custom, 2 walk-in pantries, BKFST, coffee bar area w/ fridge & sink. Primary suite has natural light, Huge closet- Dressing/ sitting & makeup area, Dual Vanities, SPA shower-2 heads,1 higher & shower wand, Jacuzzi free standing TUB, heated tile floor. Step out to 2 covered back porches, tiled & composite decking, natural gas line, 2 addl brs w- J/Jill bath, Hall bath leads to back deck, 10' ceilings 1st floor, Wired Surround sound, BONUS RM-7.1 surround. Cat 6 throughout. All 4 baths have custom tile floors & shower surround, granite & quartz counters- 8" faucets. Solid core doors on 1st floor. Upstairs has Large BR, Bath, Bonus, loft, tons of Attic storage! 2 separate 2 car garages-total 1,405 sf. *Can build a secondary home up to 2,500 SF. See restrictions.
Zillow last checked: 8 hours ago
Listing updated: March 01, 2024 at 05:11pm
Listing Provided by:
Rosalind Bailey rozbaileyrealestate@gmail.com,
NorthGroup Real Estate LLC
Bought with:
Kelly Trites
Lake Wylie Realty
Source: Canopy MLS as distributed by MLS GRID,MLS#: 4066338
Facts & features
Interior
Bedrooms & bathrooms
- Bedrooms: 4
- Bathrooms: 4
- Full bathrooms: 4
- Main level bedrooms: 3
Primary bedroom
- Features: Ceiling Fan(s), Tray Ceiling(s), Walk-In Closet(s), Other - See Remarks
- Level: Main
Primary bedroom
- Level: Main
Bedroom s
- Features: Ceiling Fan(s), Split BR Plan
- Level: Main
Bedroom s
- Features: Ceiling Fan(s)
- Level: Main
Bedroom s
- Features: Attic Walk In, Ceiling Fan(s), Walk-In Closet(s)
- Level: Upper
Bedroom s
- Level: Main
Bedroom s
- Level: Main
Bedroom s
- Level: Upper
Bathroom full
- Features: Ceiling Fan(s), Whirlpool, Other - See Remarks
- Level: Main
Bathroom full
- Features: Whirlpool
- Level: Main
Bathroom full
- Level: Main
Bathroom full
- Features: Other - See Remarks
- Level: Upper
Bathroom full
- Level: Main
Bathroom full
- Level: Main
Bathroom full
- Level: Main
Bathroom full
- Level: Upper
Bonus room
- Features: Ceiling Fan(s), Other - See Remarks
- Level: Upper
Bonus room
- Level: Upper
Breakfast
- Features: Breakfast Bar, Wet Bar, Other - See Remarks
- Level: Main
Breakfast
- Level: Main
Dining room
- Level: Main
Dining room
- Level: Main
Kitchen
- Features: Built-in Features, Kitchen Island, Open Floorplan, Walk-In Pantry, Other - See Remarks
- Level: Main
Kitchen
- Level: Main
Laundry
- Features: Built-in Features, Other - See Remarks
- Level: Main
Laundry
- Level: Main
Living room
- Features: Built-in Features, Ceiling Fan(s), Vaulted Ceiling(s), Other - See Remarks
- Level: Main
Living room
- Level: Main
Loft
- Level: Upper
Loft
- Level: Upper
Office
- Features: Vaulted Ceiling(s)
- Level: Main
Office
- Level: Main
Heating
- Central, Forced Air, Natural Gas
Cooling
- Central Air, Electric
Appliances
- Included: Bar Fridge, Convection Oven, Dishwasher, Disposal, Double Oven, Dryer, Exhaust Hood, Freezer, Gas Range, Gas Water Heater, Microwave, Plumbed For Ice Maker, Refrigerator, Tankless Water Heater, Washer, Washer/Dryer, Other
- Laundry: Gas Dryer Hookup, Inside, Laundry Room, Main Level, Sink, Washer Hookup
Features
- Built-in Features, Kitchen Island, Open Floorplan, Pantry, Storage, Tray Ceiling(s)(s), Vaulted Ceiling(s)(s), Walk-In Closet(s), Walk-In Pantry, Whirlpool, Other - See Remarks
- Flooring: Bamboo, Carpet, Tile
- Has basement: No
- Fireplace features: Gas Log, Great Room
Interior area
- Total structure area: 4,783
- Total interior livable area: 4,783 sqft
- Finished area above ground: 4,783
- Finished area below ground: 0
Property
Parking
- Total spaces: 4
- Parking features: Attached Garage, Keypad Entry, Garage on Main Level
- Attached garage spaces: 4
- Details: 2 OVERSIZED GARAGES ONE IS 27X25, THE OTHER IS 24.9 X 28, THE HEIGHT OF THE DOORS ARE 8 FT AND TALL CEILINGS
Features
- Levels: One and One Half
- Stories: 1
- Patio & porch: Covered, Deck, Front Porch, Porch, Rear Porch
Lot
- Size: 11 Acres
- Features: Pasture, Wooded, Other - See Remarks
Details
- Parcel number: 2770000017
- Zoning: AGC
- Special conditions: Standard
Construction
Type & style
- Home type: SingleFamily
- Architectural style: Transitional
- Property subtype: Single Family Residence
Materials
- Brick Full, Stone Veneer
- Foundation: Crawl Space
- Roof: Shingle
Condition
- New construction: No
- Year built: 2019
Utilities & green energy
- Sewer: Septic Installed
- Water: Well
- Utilities for property: Cable Available, Fiber Optics, Underground Utilities, Wired Internet Available
Community & neighborhood
Security
- Security features: Carbon Monoxide Detector(s), Security System, Smoke Detector(s)
Location
- Region: Clover
- Subdivision: None
Other
Other facts
- Listing terms: Cash,Conventional
- Road surface type: Concrete, Gravel
Price history
| Date | Event | Price |
|---|---|---|
| 3/1/2024 | Sold | $1,165,000-0.4%$244/sqft |
Source: | ||
| 12/11/2023 | Price change | $1,169,900-0.5%$245/sqft |
Source: | ||
| 12/2/2023 | Price change | $1,175,900-0.3%$246/sqft |
Source: | ||
| 11/4/2023 | Price change | $1,179,900-0.4%$247/sqft |
Source: | ||
| 10/6/2023 | Price change | $1,185,000-0.8%$248/sqft |
Source: | ||
Public tax history
| Year | Property taxes | Tax assessment |
|---|---|---|
| 2025 | -- | $39,000 +41.7% |
| 2024 | $3,581 -2.7% | $27,528 |
| 2023 | $3,680 +23.6% | $27,528 |
Find assessor info on the county website
Neighborhood: 29710
Nearby schools
GreatSchools rating
- 6/10Bethany Elementary SchoolGrades: PK-5Distance: 2.3 mi
- 5/10Clover Middle SchoolGrades: 6-8Distance: 1.5 mi
- 9/10Clover High SchoolGrades: 9-12Distance: 5.1 mi
Schools provided by the listing agent
- Elementary: Bethany
- Middle: Clover
- High: Clover
Source: Canopy MLS as distributed by MLS GRID. This data may not be complete. We recommend contacting the local school district to confirm school assignments for this home.
Get a cash offer in 3 minutes
Find out how much your home could sell for in as little as 3 minutes with a no-obligation cash offer.
Estimated market value
$1,265,500
Get a cash offer in 3 minutes
Find out how much your home could sell for in as little as 3 minutes with a no-obligation cash offer.
Estimated market value
$1,265,500

