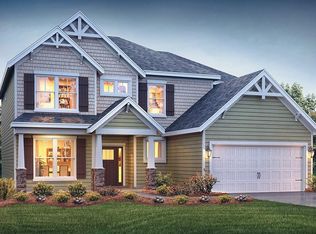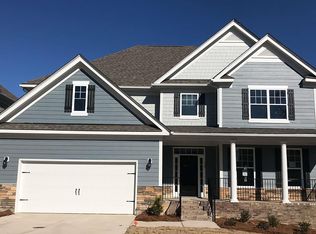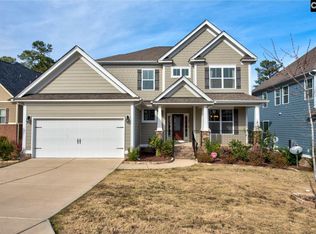Sold for $365,000
$365,000
169 Thacher Loop, Elgin, SC 29045
5beds
3baths
4,885sqft
SingleFamily
Built in 2015
6,098 Square Feet Lot
$428,400 Zestimate®
$75/sqft
$3,361 Estimated rent
Home value
$428,400
$403,000 - $454,000
$3,361/mo
Zestimate® history
Loading...
Owner options
Explore your selling options
What's special
New Home (2 years old) 5 bedrooms + basement (fully sheetrocked, electric, & plumbing) Great addition for family and extended family. Won't last very long, well priced, in the exclusive Woodcreek Farms.
Facts & features
Interior
Bedrooms & bathrooms
- Bedrooms: 5
- Bathrooms: 3
- Main level bathrooms: 2
Heating
- Forced air
Cooling
- Central
Appliances
- Included: Dishwasher, Microwave, Range / Oven
Features
- Media Room, Molding, Floors-Laminate
- Flooring: Carpet, Laminate
- Basement: Crawl Space, Yes
Interior area
- Total interior livable area: 4,885 sqft
Property
Parking
- Total spaces: 2
- Parking features: Garage - Attached
Features
- Patio & porch: Deck, Front Porch
- Exterior features: Stone, Vinyl
Lot
- Size: 6,098 sqft
- Features: Sprinkler
Details
- Parcel number: 289022003
Construction
Type & style
- Home type: SingleFamily
Materials
- Foundation: Concrete Block
- Roof: Composition
Condition
- Year built: 2015
Utilities & green energy
- Sewer: Public Sewer
- Water: Public
Community & neighborhood
Location
- Region: Elgin
HOA & financial
HOA
- Has HOA: Yes
- HOA fee: $60 monthly
Other
Other facts
- Sewer: Public Sewer
- WaterSource: Public
- Flooring: Carpet, Laminate
- RoadSurfaceType: Paved
- Appliances: Dishwasher, Double Oven, Gas Range, Self Clean, Microwave Above Stove
- FireplaceYN: true
- GarageYN: true
- AttachedGarageYN: true
- HeatingYN: true
- PatioAndPorchFeatures: Deck, Front Porch
- CoolingYN: true
- Furnished: Partially
- FireplacesTotal: 3
- ConstructionMaterials: Stone, Vinyl
- Basement: Crawl Space, Yes
- MainLevelBathrooms: 2
- Cooling: Central Air
- Heating: Central
- ParkingFeatures: Garage Attached
- RoomKitchenFeatures: Granite Counters, Kitchen Island, Eat-in Kitchen, Cabinets-Natural, Floors-Laminate, Backsplash-Tiled
- RoomLivingRoomFeatures: Ceiling Fan(s), Fireplace, Molding, Floors-Laminate, Ceiling Fan, Ceilings-Box
- RoomMasterBedroomFeatures: Ceiling Fan(s), Walk-In Closet(s), Double Vanity, Bath-Private, Separate Shower, Ceilings-Box, Tub-Garden, Floors-Laminate
- RoomMasterBedroomLevel: Second
- RoomDiningRoomFeatures: Fireplace, Ceiling Fan(s), Floors-Laminate, Molding, Ceilings-Box
- InteriorFeatures: Media Room, Molding, Floors-Laminate
- LotFeatures: Sprinkler
- RoomBedroom2Features: Closet-Private, Floors-Laminate
- RoomBedroom3Features: Closet-Private, Floors-Laminate
- RoomBedroom4Features: Closet-Private, Floors-Laminate
- MlsStatus: Active
- Road surface type: Paved
Price history
| Date | Event | Price |
|---|---|---|
| 8/14/2023 | Sold | $365,000+1.4%$75/sqft |
Source: Public Record Report a problem | ||
| 7/14/2023 | Pending sale | $360,000$74/sqft |
Source: | ||
| 7/12/2023 | Listed for sale | $360,000$74/sqft |
Source: | ||
| 6/28/2023 | Contingent | $360,000$74/sqft |
Source: | ||
| 6/18/2023 | Price change | $360,000-8.9%$74/sqft |
Source: | ||
Public tax history
| Year | Property taxes | Tax assessment |
|---|---|---|
| 2022 | $3,194 +7.1% | $13,120 |
| 2021 | $2,982 -4.3% | $13,120 |
| 2020 | $3,116 -0.6% | $13,120 |
Find assessor info on the county website
Neighborhood: 29045
Nearby schools
GreatSchools rating
- 8/10Catawba Trail ElementaryGrades: PK-5Distance: 0.4 mi
- 4/10Summit Parkway Middle SchoolGrades: K-8Distance: 3 mi
- 8/10Spring Valley High SchoolGrades: 9-12Distance: 2.9 mi
Schools provided by the listing agent
- Elementary: Catawba Trail
- Middle: Summit
- High: Spring Valley
- District: Richland Two
Source: The MLS. This data may not be complete. We recommend contacting the local school district to confirm school assignments for this home.
Get a cash offer in 3 minutes
Find out how much your home could sell for in as little as 3 minutes with a no-obligation cash offer.
Estimated market value$428,400
Get a cash offer in 3 minutes
Find out how much your home could sell for in as little as 3 minutes with a no-obligation cash offer.
Estimated market value
$428,400


