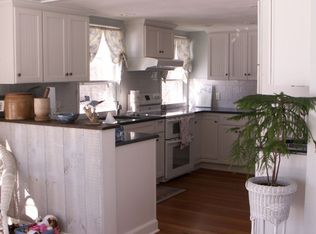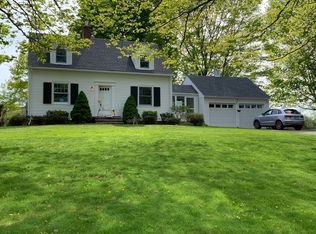Sold for $576,000
$576,000
169 Tanner Marsh Road, Guilford, CT 06437
3beds
2,062sqft
Single Family Residence
Built in 1989
1.29 Acres Lot
$664,100 Zestimate®
$279/sqft
$3,875 Estimated rent
Home value
$664,100
$618,000 - $711,000
$3,875/mo
Zestimate® history
Loading...
Owner options
Explore your selling options
What's special
The center hall colonial described here is situated in a picturesque country setting, surrounded by field stone walls. In addition to its serene location, the house is conveniently close to amenities in town. Boasting 3 BR's and 2 baths, this charming home features hardwood floors throughout. The eat-in kitchen provides a cozy space for meals, while the family room is equipped with a fireplace and built-in shelving, creating a warm and inviting atmosphere. The main living area is designed to be light, bright, and open, making it ideal for easy entertaining. In 2022, the first-floor bathroom was expanded to include a walk-in shower, adding convenience and functionality to the home. The primary bedroom is generously sized and includes a walk-in closet, offering ample storage space. To ensure comfort throughout the year, the house is equipped with central air conditioning. Additionally, a Generac whole house automatic standby generator is installed, providing peace of mind during power outages or emergencies. The front yard is adorned with beautiful shade trees, creating a park-like ambiance. A deck overlooks the stunning backyard, providing a space for relaxation and outdoor enjoyment. For additional storage, the home offers a walkout basement and an oversized 2-car garage. With its lovely features and well-maintained spaces, it provides a comfortable and inviting place to call home. Schedule your showing today!
Zillow last checked: 8 hours ago
Listing updated: July 09, 2024 at 08:18pm
Listed by:
The One Team At William Raveis Real Estate,
Cynthia Sullivan 203-927-0936,
William Raveis Real Estate 203-453-0391
Bought with:
Rob McConville, REB.0793866
Coldwell Banker Choice Properties
Source: Smart MLS,MLS#: 170580173
Facts & features
Interior
Bedrooms & bathrooms
- Bedrooms: 3
- Bathrooms: 2
- Full bathrooms: 2
Primary bedroom
- Features: Walk-In Closet(s)
- Level: Upper
Bedroom
- Level: Upper
Bedroom
- Level: Upper
Dining room
- Level: Main
Family room
- Features: Fireplace
- Level: Main
Kitchen
- Level: Main
Living room
- Level: Main
Heating
- Forced Air, Oil
Cooling
- Central Air
Appliances
- Included: Oven/Range, Refrigerator, Dishwasher, Washer, Dryer, Water Heater
Features
- Basement: Full,Unfinished
- Attic: Pull Down Stairs
- Number of fireplaces: 1
Interior area
- Total structure area: 2,062
- Total interior livable area: 2,062 sqft
- Finished area above ground: 2,062
Property
Parking
- Total spaces: 2
- Parking features: Attached, Gravel
- Attached garage spaces: 2
- Has uncovered spaces: Yes
Features
- Patio & porch: Deck
- Exterior features: Breezeway, Stone Wall
Lot
- Size: 1.29 Acres
- Features: Level
Details
- Parcel number: 1115609
- Zoning: R-5
- Other equipment: Generator
Construction
Type & style
- Home type: SingleFamily
- Architectural style: Colonial
- Property subtype: Single Family Residence
Materials
- Vinyl Siding
- Foundation: Concrete Perimeter
- Roof: Asphalt
Condition
- New construction: No
- Year built: 1989
Utilities & green energy
- Sewer: Septic Tank
- Water: Well
Community & neighborhood
Location
- Region: Guilford
Price history
| Date | Event | Price |
|---|---|---|
| 8/9/2023 | Sold | $576,000+5.7%$279/sqft |
Source: | ||
| 8/7/2023 | Listed for sale | $545,000$264/sqft |
Source: | ||
| 7/4/2023 | Pending sale | $545,000$264/sqft |
Source: | ||
| 7/1/2023 | Listed for sale | $545,000+130.9%$264/sqft |
Source: | ||
| 6/30/2000 | Sold | $236,000$114/sqft |
Source: Public Record Report a problem | ||
Public tax history
| Year | Property taxes | Tax assessment |
|---|---|---|
| 2025 | $11,011 +4.9% | $398,230 +0.8% |
| 2024 | $10,501 +6.7% | $395,080 +3.8% |
| 2023 | $9,846 +23.6% | $380,450 +58.8% |
Find assessor info on the county website
Neighborhood: 06437
Nearby schools
GreatSchools rating
- 8/10Calvin Leete SchoolGrades: K-4Distance: 0.9 mi
- 8/10E. C. Adams Middle SchoolGrades: 7-8Distance: 1.3 mi
- 9/10Guilford High SchoolGrades: 9-12Distance: 3.2 mi
Schools provided by the listing agent
- High: Guilford
Source: Smart MLS. This data may not be complete. We recommend contacting the local school district to confirm school assignments for this home.
Get pre-qualified for a loan
At Zillow Home Loans, we can pre-qualify you in as little as 5 minutes with no impact to your credit score.An equal housing lender. NMLS #10287.
Sell with ease on Zillow
Get a Zillow Showcase℠ listing at no additional cost and you could sell for —faster.
$664,100
2% more+$13,282
With Zillow Showcase(estimated)$677,382

