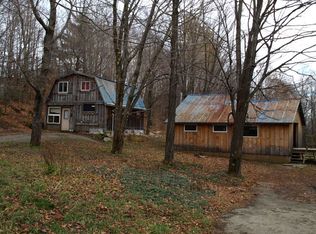Make this your home or the perfect getaway. Totally renovated in 2019 this open design floor plan is airy & bright. Renovations included new windows, doors & skylights, Insulation, Sheetrock, floors, Kitchen & appliances, lighting roof & gutters. Located on 4.0 acres on a dead end road you can enjoy privacy, peace and quiet. Fish in the Taft Brook across the road or in your private stocked pond. Relax on one of two newly designed decks, take a dip or just sit and watch the fish jump in the beautiful pond.
This property is off market, which means it's not currently listed for sale or rent on Zillow. This may be different from what's available on other websites or public sources.

