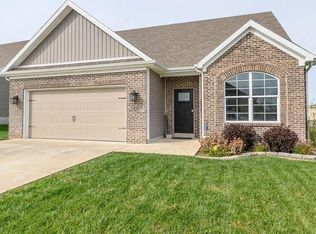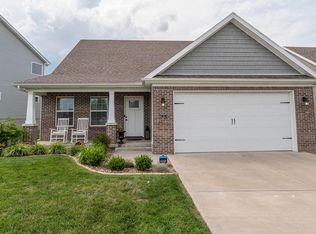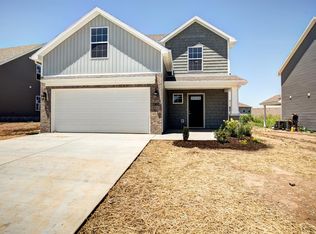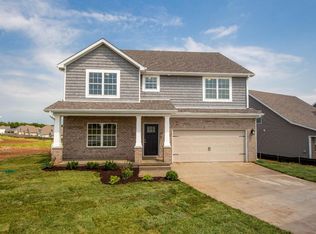Gorgeous 3 year old craftsman style home in the sought after community of Sutton Place. This meticulously maintained 4 bedroom, 3 full bathroom home is ready for its new owner. The first floor primary suite features a gorgeous tile shower, double vanity and walk in closet. The home has luxury plank throughout the entire space. No carpet! A custom craftsman style fireplace is the focal point of the family room and easily seen from the incredible kitchen island. Custom Gourmet kitchen showcases white shaker cabinets with contrasting island with farmhouse sink, stainless appliances and custom trim work. Upstairs includes two large bedrooms with a phenomenal shared bathroom. Covered front and rear porches allow for ample outside entertaining space with a large yard. Extended 2 car garage is perfect for allowing for storage and your vehicles (current owners are able to store their boat!) Schedule your showing today!
This property is off market, which means it's not currently listed for sale or rent on Zillow. This may be different from what's available on other websites or public sources.




