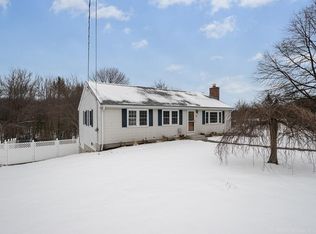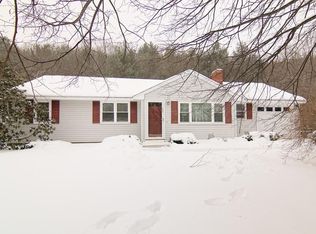Extensive quality updates are the hallmark of this pristine home! The upper level has a nice open concept living room, dining room & kitchen. The kitchen has a breakfast bar opening to the dining room which adds a sense of flow. The living room with white oak flooring and fireplace is spacious enough to accommodate a large sectional sofa. The dining area opens on two one of two decks overlooking the beautiful backyard. The three bedrooms are well proportioned and the full bath nicely updated. That there is a "Hollywood bath" style entrance from the master bedroom is definitely appealing. The walk-out lower level offers a huge family room with twin sliders out to the lower level deck and fenced yard. There is also a garage, nice mudroom entrance with built-ins, and a full bath with laundry on this level. The upgrades are too extensive to list here, but include all new windows, new sliding doors, insulation, new electrical panel, split units for air conditioning and more
This property is off market, which means it's not currently listed for sale or rent on Zillow. This may be different from what's available on other websites or public sources.

