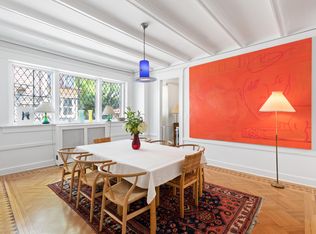Contract Signed. This marvelous house appeals on every level. From the new mahogany front porch to the recently installed split systems throughout the house; from the restored exterior to the beautiful outdoor deck and landscaping; from the smartly appointed kitchen and baths to the many intact original details, this house is designed to impress. On the first floor is a large foyer with built-in seating, coat closet and a precious updated half bath. A versatile sunny den/office/ play space could be just right for remote learning. The living room and dining room are connected through pocket doors and feature lovely original trim details. The kitchen is fully loaded with top of the line appliances, built-in seating and sliding glass door to the spacious deck and large private landscaped yard. The second floor has 4 bedrooms (two are linked by a charming shaving sink vanity), and a large bath with glass shower, freestanding soaking tub and vanity sink. The third floor has the second full bath two comfortable bedrooms, and loads of under-eave storage. The finished basement is ready for action-ideal for gaming, craft projects or storage-and features a half bath, laundry room and updated mechanicals. Pull into your gated driveway and let this move-in ready house welcome you home.
This property is off market, which means it's not currently listed for sale or rent on Zillow. This may be different from what's available on other websites or public sources.
