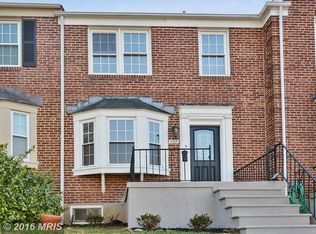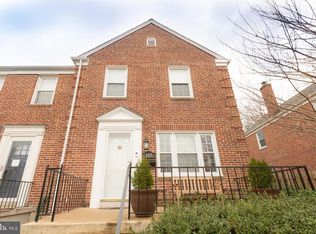Sold for $392,500
$392,500
169 Stanmore Rd, Baltimore, MD 21212
3beds
1,451sqft
Townhouse
Built in 1953
1,938 Square Feet Lot
$395,000 Zestimate®
$271/sqft
$2,762 Estimated rent
Home value
$395,000
$363,000 - $431,000
$2,762/mo
Zestimate® history
Loading...
Owner options
Explore your selling options
What's special
Classic Rodgers Forge gem! Updated kitchen with newer appliances, Corian counters and easy access to the backyard. Partially remodeled basement with recessed lighting, built-ins, newly installed LVT flooring, block windows, and a flush. Other features include replacement windows, beautifully maintained hardwood floors throughout, huge deck perfect for entertaining, fenced yard and alley parking! All of this within close proximity to Blue Ribbon schools, shopping and dining.
Zillow last checked: 8 hours ago
Listing updated: September 25, 2025 at 09:32am
Listed by:
Alison Dax 410-241-6723,
Cummings & Co. Realtors
Bought with:
Victor Dominguez, 0676628
EXP Realty, LLC
Source: Bright MLS,MLS#: MDBC2134740
Facts & features
Interior
Bedrooms & bathrooms
- Bedrooms: 3
- Bathrooms: 2
- Full bathrooms: 1
- 1/2 bathrooms: 1
Basement
- Features: Basement - Partially Finished, Flooring - Laminated
- Level: Lower
Dining room
- Features: Flooring - HardWood
- Level: Main
Kitchen
- Features: Countertop(s) - Solid Surface, Kitchen - Gas Cooking
- Level: Main
Living room
- Features: Flooring - HardWood
- Level: Main
Heating
- Forced Air, Natural Gas
Cooling
- Central Air, Electric
Appliances
- Included: Microwave, Dishwasher, Disposal, Dryer, Oven/Range - Gas, Refrigerator, Washer, Water Heater, Gas Water Heater
- Laundry: In Basement
Features
- Ceiling Fan(s), Kitchen - Galley, Upgraded Countertops
- Flooring: Wood
- Windows: Replacement, Screens
- Basement: Exterior Entry,Partially Finished,Rear Entrance,Rough Bath Plumb,Shelving,Walk-Out Access
- Has fireplace: No
Interior area
- Total structure area: 1,824
- Total interior livable area: 1,451 sqft
- Finished area above ground: 1,216
- Finished area below ground: 235
Property
Parking
- Parking features: Alley Access, On Street
- Has uncovered spaces: Yes
Accessibility
- Accessibility features: None
Features
- Levels: Three
- Stories: 3
- Pool features: None
- Fencing: Full,Wood
Lot
- Size: 1,938 sqft
Details
- Additional structures: Above Grade, Below Grade
- Parcel number: 04090905431520
- Zoning: DR 10.5
- Special conditions: Standard
Construction
Type & style
- Home type: Townhouse
- Architectural style: Traditional
- Property subtype: Townhouse
Materials
- Brick
- Foundation: Permanent
- Roof: Architectural Shingle
Condition
- Very Good
- New construction: No
- Year built: 1953
Details
- Builder name: Keelty
Utilities & green energy
- Sewer: Public Sewer
- Water: Public
Community & neighborhood
Location
- Region: Baltimore
- Subdivision: Rodgers Forge
Other
Other facts
- Listing agreement: Exclusive Right To Sell
- Ownership: Fee Simple
Price history
| Date | Event | Price |
|---|---|---|
| 9/25/2025 | Sold | $392,500$271/sqft |
Source: | ||
| 9/1/2025 | Pending sale | $392,500$271/sqft |
Source: | ||
| 7/23/2025 | Listed for sale | $392,500+30.8%$271/sqft |
Source: | ||
| 6/4/2019 | Sold | $300,000+0.3%$207/sqft |
Source: Public Record Report a problem | ||
| 4/12/2019 | Pending sale | $299,000$206/sqft |
Source: Long & Foster Real Estate, Inc #MDBC452744 Report a problem | ||
Public tax history
| Year | Property taxes | Tax assessment |
|---|---|---|
| 2025 | $4,557 +19.9% | $326,700 +4.2% |
| 2024 | $3,801 +4.3% | $313,633 +4.3% |
| 2023 | $3,643 +4.5% | $300,567 +4.5% |
Find assessor info on the county website
Neighborhood: Rodgers Forge
Nearby schools
GreatSchools rating
- 10/10Rodgers Forge Elementary SchoolGrades: K-5Distance: 0.2 mi
- 6/10Dumbarton Middle SchoolGrades: 6-8Distance: 0.5 mi
- 9/10Towson High Law & Public PolicyGrades: 9-12Distance: 1.1 mi
Schools provided by the listing agent
- Elementary: Rodgers Forge
- Middle: Dumbarton
- High: Towson High Law & Public Policy
- District: Baltimore County Public Schools
Source: Bright MLS. This data may not be complete. We recommend contacting the local school district to confirm school assignments for this home.
Get pre-qualified for a loan
At Zillow Home Loans, we can pre-qualify you in as little as 5 minutes with no impact to your credit score.An equal housing lender. NMLS #10287.

