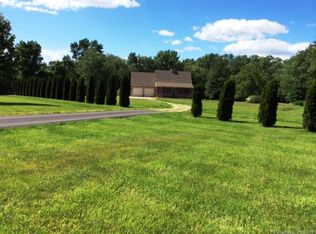Sold for $503,000
$503,000
169 Squaw Rock Road, Plainfield, CT 06354
3beds
2,846sqft
Single Family Residence
Built in 2008
1.94 Acres Lot
$551,800 Zestimate®
$177/sqft
$3,700 Estimated rent
Home value
$551,800
$524,000 - $579,000
$3,700/mo
Zestimate® history
Loading...
Owner options
Explore your selling options
What's special
*UPDATE* BACK ON MARKET - Buyers Unfortunate Circumstances Week of Closing - CHARMING COLONIAL HOME READY FOR SUMMER FUN AND ENTERTAINMENT! On the interior of this well-maintained home there is 3 beds, 1 full bath, 2 half baths, walk-in closet, central air, Granite countertops, extra pantry cabinets, gas stove, gas fireplace, dining area, keyless locks and is freshly painted. In the fully finished basement there is Veneer Granite, gas fireplace, office/bed, soundproofing in walls, sub-floor is insulated, Granite wet bar, half bath and surround sound. On the exterior there is a finished 2-car 24x24 heated attached garage, a 20x22 SOLID Cedar carport, 2 sheds for a variety of uses (9x10 and 14x34), fire pit area, SOLID Cedar bar area with water supply and misting system, corn hole court, SOLID Cedar Pergola with stamped concrete, generator hookup, large paved driveway that is freshly seal coated and a second large parking area. Metal roofs are on the small shed, bar carport and Pergola. Easy access to Interstate 395 and is close to the RI line and area shopping!
Zillow last checked: 8 hours ago
Listing updated: May 12, 2023 at 02:15pm
Listed by:
Doug Taber JR 860-478-8138,
Taber Realty, LLC 860-564-2221
Bought with:
Ap A. Bromley, RES.0811386
Greater Property Group
Source: Smart MLS,MLS#: 170552057
Facts & features
Interior
Bedrooms & bathrooms
- Bedrooms: 3
- Bathrooms: 3
- Full bathrooms: 1
- 1/2 bathrooms: 2
Office
- Level: Lower
Heating
- Baseboard, Oil, Propane
Cooling
- Central Air, Ductless
Appliances
- Included: Gas Range, Microwave, Refrigerator, Dishwasher, Wine Cooler, Water Heater
- Laundry: Upper Level
Features
- Sound System
- Windows: Thermopane Windows
- Basement: Full,Finished,Heated,Interior Entry,Liveable Space,Storage Space
- Attic: Access Via Hatch
- Number of fireplaces: 2
Interior area
- Total structure area: 2,846
- Total interior livable area: 2,846 sqft
- Finished area above ground: 1,904
- Finished area below ground: 942
Property
Parking
- Total spaces: 2
- Parking features: Attached, Carport, Paved, Garage Door Opener
- Attached garage spaces: 2
- Has carport: Yes
- Has uncovered spaces: Yes
Features
- Patio & porch: Deck, Patio, Porch
- Exterior features: Rain Gutters
Lot
- Size: 1.94 Acres
- Features: Open Lot, Dry, Cleared, Level
Details
- Additional structures: Shed(s)
- Parcel number: 2550939
- Zoning: RA60
- Other equipment: Generator Ready
Construction
Type & style
- Home type: SingleFamily
- Architectural style: Colonial
- Property subtype: Single Family Residence
Materials
- Vinyl Siding
- Foundation: Concrete Perimeter
- Roof: Asphalt
Condition
- New construction: No
- Year built: 2008
Utilities & green energy
- Sewer: Septic Tank
- Water: Well
- Utilities for property: Underground Utilities
Green energy
- Energy efficient items: Ridge Vents, Windows
- Energy generation: Solar
Community & neighborhood
Security
- Security features: Security System
Community
- Community features: Basketball Court, Library, Medical Facilities, Park, Pool, Shopping/Mall
Location
- Region: Moosup
- Subdivision: Moosup
Price history
| Date | Event | Price |
|---|---|---|
| 5/12/2023 | Sold | $503,000+0.8%$177/sqft |
Source: | ||
| 4/16/2023 | Contingent | $499,000$175/sqft |
Source: | ||
| 3/30/2023 | Listed for sale | $499,000$175/sqft |
Source: | ||
| 2/28/2023 | Contingent | $499,000$175/sqft |
Source: | ||
| 2/23/2023 | Listed for sale | $499,000+88.3%$175/sqft |
Source: | ||
Public tax history
| Year | Property taxes | Tax assessment |
|---|---|---|
| 2025 | $6,132 +2.4% | $259,730 |
| 2024 | $5,987 +0.5% | $259,730 |
| 2023 | $5,958 -13.3% | $259,730 +15.4% |
Find assessor info on the county website
Neighborhood: 06354
Nearby schools
GreatSchools rating
- 4/10Moosup Elementary SchoolGrades: K-3Distance: 0.8 mi
- 4/10Plainfield Central Middle SchoolGrades: 6-8Distance: 3.9 mi
- 2/10Plainfield High SchoolGrades: 9-12Distance: 1.1 mi
Schools provided by the listing agent
- Elementary: Moosup
- High: Plainfield
Source: Smart MLS. This data may not be complete. We recommend contacting the local school district to confirm school assignments for this home.
Get pre-qualified for a loan
At Zillow Home Loans, we can pre-qualify you in as little as 5 minutes with no impact to your credit score.An equal housing lender. NMLS #10287.
Sell for more on Zillow
Get a Zillow Showcase℠ listing at no additional cost and you could sell for .
$551,800
2% more+$11,036
With Zillow Showcase(estimated)$562,836
