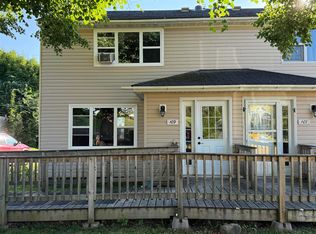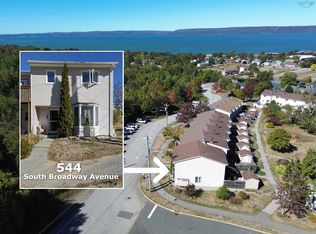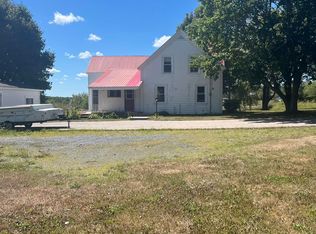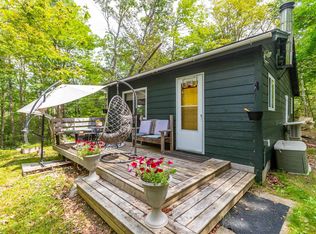169 Spritsail Rd, Annapolis, NS B0S 1H0
What's special
- 74 days |
- 113 |
- 5 |
Zillow last checked: 8 hours ago
Listing updated: November 10, 2025 at 07:49am
Christine Harnish,
Pier II Realty Limited Brokerage
Facts & features
Interior
Bedrooms & bathrooms
- Bedrooms: 3
- Bathrooms: 2
- Full bathrooms: 1
- 1/2 bathrooms: 1
- Main level bathrooms: 1
Bedroom
- Level: Second
- Area: 131.83
- Dimensions: 9.42 x 14
Bedroom 1
- Level: Second
- Area: 116.42
- Dimensions: 11 x 10.58
Bathroom
- Level: Main
- Area: 37.5
- Dimensions: 5 x 7.5
Bathroom 1
- Level: Second
- Area: 20.31
- Dimensions: 5.67 x 3.58
Dining room
- Level: Main
- Area: 106.38
- Dimensions: 11.5 x 9.25
Kitchen
- Level: Main
- Area: 105
- Dimensions: 14 x 7.5
Living room
- Level: Main
- Area: 178.25
- Dimensions: 11.5 x 15.5
Heating
- Forced Air, Furnace, Heat Pump -Ductless
Appliances
- Included: Stove, Refrigerator
Features
- High Speed Internet
- Flooring: Hardwood, Laminate
- Basement: Full
Interior area
- Total structure area: 956
- Total interior livable area: 956 sqft
- Finished area above ground: 956
Property
Parking
- Total spaces: 1
- Parking features: Detached, Single, Paved
- Garage spaces: 1
- Details: Garage Details(12' X22' - Detached - Single)
Features
- Levels: One and One Half
- Stories: 1
- Patio & porch: Deck
- Has view: Yes
- View description: Ocean
- Has water view: Yes
- Water view: Ocean
Lot
- Size: 6,542.71 Square Feet
- Features: Landscaped, Sloping/Terraced, Under 0.5 Acres, Near Public Transit
Details
- Parcel number: 05202957
- Zoning: CPR-1
- Other equipment: No Rental Equipment
Construction
Type & style
- Home type: SingleFamily
- Property subtype: Single Family Residence
Materials
- Aluminum Siding
- Roof: Asphalt
Condition
- New construction: No
- Year built: 1957
Utilities & green energy
- Gas: Oil
- Sewer: Municipal
- Water: Municipal
- Utilities for property: Cable Connected, Electricity Connected, Phone Connected, Electric
Community & HOA
Community
- Features: Park, Playground, Beach
Location
- Region: Annapolis
Financial & listing details
- Price per square foot: C$182/sqft
- Tax assessed value: C$177,100
- Price range: C$174K - C$174K
- Date on market: 11/10/2025
- Inclusions: Fridge & Stove
- Ownership: Freehold
- Electric utility on property: Yes
(902) 308-0824
By pressing Contact Agent, you agree that the real estate professional identified above may call/text you about your search, which may involve use of automated means and pre-recorded/artificial voices. You don't need to consent as a condition of buying any property, goods, or services. Message/data rates may apply. You also agree to our Terms of Use. Zillow does not endorse any real estate professionals. We may share information about your recent and future site activity with your agent to help them understand what you're looking for in a home.
Price history
Price history
| Date | Event | Price |
|---|---|---|
| 11/10/2025 | Listed for sale | C$174,000C$182/sqft |
Source: | ||
Public tax history
Public tax history
Tax history is unavailable.Climate risks
Neighborhood: B0S
Nearby schools
GreatSchools rating
No schools nearby
We couldn't find any schools near this home.
Schools provided by the listing agent
- Elementary: Clark Rutherford Memorial School
- High: Annapolis West Education Centre
Source: NSAR. This data may not be complete. We recommend contacting the local school district to confirm school assignments for this home.



