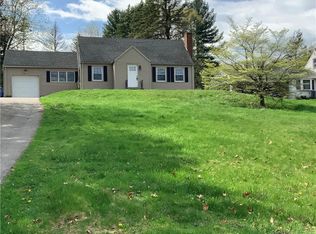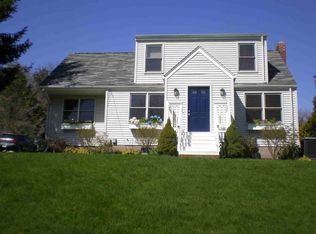This beautiful Cape is not a drive by and will check every box on your list! 4 large bedrooms, 2 full baths and 2 half baths, sprawling and sunfilled first floor Master Bedroom Suite, and Central Air. The eat-in kitchen is open to the dining room with vaulted ceiling and has sliders to the back patio. The prominent living room has a wood burning fireplace. There is an office outside the master bedroom that could have multiple uses. This home boasts hardwood floors, 2-zone Oil forced air heat, a fresh coat of paint throughout, 200 amp electric, 6 panel doors, picturesque front porch for Summer relaxation, a curtain drain surrounding home, and an over-sized driveway with 2 car Carport, a double car turn-around and room to park 14 or more vehicles off the street. There is an expansive full basement that has partially finished, heated space (approximately 300 square feet). This home is over 100 feet off the street and still has a huge, quiet back yard! The back yard has a 24' above ground Gibraltar pool and a good sized pool deck, a patio, and a 2 room shed. This home is move-in ready and it could be yours!
This property is off market, which means it's not currently listed for sale or rent on Zillow. This may be different from what's available on other websites or public sources.


