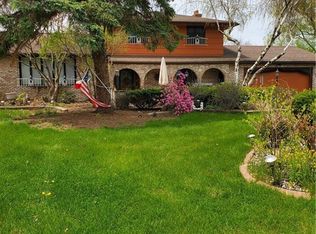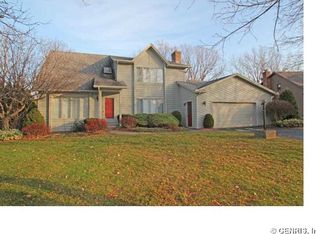Exceptional Split Level located on a quiet neighborhood street is sure to impress! Bright and open kitchen with built in appliances, tile floors and a family sized island. Sliding door onto wood deck. Family room with Bay window and full wall fireplace. Formal Dining Room with hardwood floors. There is a first floor den or office. 3 great sized bedrooms. Main bath features a whirlpool tub, full shower, tile floors with granite counter tops and a skylight. First floor laundry, Finished lower level with a full bath. Mechanically sound, roof, furnace, siding and windows are all newer. Extremely well landscaped with beautiful private patio in front of home. This is a one owner home that has been extremely well cared for!
This property is off market, which means it's not currently listed for sale or rent on Zillow. This may be different from what's available on other websites or public sources.

