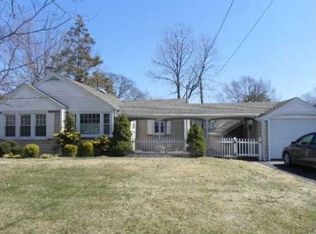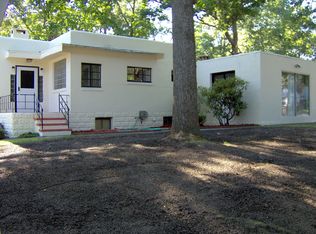Sold for $580,000 on 01/16/25
$580,000
169 Shaber Road, Patchogue, NY 11772
4beds
1,200sqft
Single Family Residence, Residential
Built in 1949
2,178 Square Feet Lot
$611,500 Zestimate®
$483/sqft
$3,817 Estimated rent
Home value
$611,500
$550,000 - $685,000
$3,817/mo
Zestimate® history
Loading...
Owner options
Explore your selling options
What's special
Welcome to 169 Shaber Rd. This lovely exp. Cape has 4 bdrms, 3 full bths, lg lrm w/vaulted celing, EIK, freshly painted. Bsmt has a den, bdrm, bth, utilities.new carpet and is freshly painted. regular size windows in every room. Wood floors under carpet on 1st floor. roof and burner are 10 years old, 6 zone IGS, new cesspool 8 years old. 5 minute walk to lake where you can bring your kayak or small row boat or just a chair and sit by the water. Close to train station, schools, ferries and water. Great night life in the village of Patchogue., Additional information: Appearance:Mint
Zillow last checked: 8 hours ago
Listing updated: November 21, 2024 at 06:07am
Listed by:
Donna L. Bermas Oakley,
Realty Connect USA L I Inc 631-881-5160,
David Oakley 631-338-7233,
Realty Connect USA L I Inc
Bought with:
Geraldine C. Canales, 10401317707
HomeSmart Dynamic Realty
Source: OneKey® MLS,MLS#: L3555833
Facts & features
Interior
Bedrooms & bathrooms
- Bedrooms: 4
- Bathrooms: 3
- Full bathrooms: 3
Bathroom 1
- Description: 2bdrms,1bth
- Level: Second
Other
- Description: Fininshed/inside/outside entrance, 3 full sized windows. Den, Bdrm,bth,other
- Level: Basement
Other
- Description: 2bdrms,bth,EIK,lvrm
- Level: First
Heating
- Oil, Steam
Cooling
- None
Appliances
- Included: Dryer, Refrigerator, Washer, Oil Water Heater
Features
- Cathedral Ceiling(s), Eat-in Kitchen, Master Downstairs, First Floor Bedroom
- Flooring: Carpet, Hardwood
- Basement: Finished,Full,Walk-Out Access
- Attic: Dormer
Interior area
- Total structure area: 1,200
- Total interior livable area: 1,200 sqft
Property
Parking
- Parking features: Private, Garage
Features
- Levels: Three Or More
Lot
- Size: 2,178 sqft
- Dimensions: 56 x 110
- Features: Near School, Corner Lot
Details
- Parcel number: 0200923000100102000
Construction
Type & style
- Home type: SingleFamily
- Architectural style: Exp Cape
- Property subtype: Single Family Residence, Residential
Condition
- Year built: 1949
Utilities & green energy
- Sewer: Cesspool
- Water: Public
- Utilities for property: Trash Collection Public
Community & neighborhood
Location
- Region: Patchogue
Other
Other facts
- Listing agreement: Exclusive Right To Lease
Price history
| Date | Event | Price |
|---|---|---|
| 1/16/2025 | Sold | $580,000$483/sqft |
Source: Public Record Report a problem | ||
| 10/15/2024 | Sold | $580,000+7.6%$483/sqft |
Source: | ||
| 7/8/2024 | Pending sale | $539,000$449/sqft |
Source: | ||
| 7/2/2024 | Listing removed | -- |
Source: | ||
| 6/2/2024 | Listed for sale | $539,000+364.7%$449/sqft |
Source: | ||
Public tax history
| Year | Property taxes | Tax assessment |
|---|---|---|
| 2024 | -- | $1,365 |
| 2023 | -- | $1,365 |
| 2022 | -- | $1,365 |
Find assessor info on the county website
Neighborhood: North Patchogue
Nearby schools
GreatSchools rating
- 5/10Canaan Elementary SchoolGrades: PK-5Distance: 0.4 mi
- 4/10Saxton Middle SchoolGrades: 6-8Distance: 0.8 mi
- 5/10Patchogue Medford High SchoolGrades: 9-12Distance: 2.1 mi
Schools provided by the listing agent
- Elementary: Canaan Elementary School
- Middle: Saxton Middle School
- High: Patchogue-Medford High School
Source: OneKey® MLS. This data may not be complete. We recommend contacting the local school district to confirm school assignments for this home.
Get a cash offer in 3 minutes
Find out how much your home could sell for in as little as 3 minutes with a no-obligation cash offer.
Estimated market value
$611,500
Get a cash offer in 3 minutes
Find out how much your home could sell for in as little as 3 minutes with a no-obligation cash offer.
Estimated market value
$611,500

