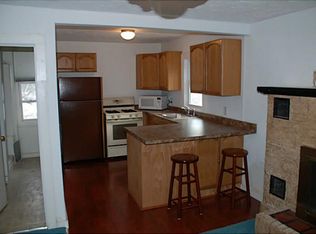OPEN Saturday 3/2, 1-2:30 pm. Freshly Updated Ranch in a quiet, secluded neighborhood in Irondequoit. An Adirondack feel, bordering Durand Eastman Park & Lake Ontario! This Wooded Lot Provides wonderful privacy & great views. Inviting exterior, Vinyl Siding, White Fencing and area perfect for entertaining on Oversized New Stamped Concrete Patio w/ Walkways!! New Exterior Doors @ entries. Large living room w/ new carpet, lighting & Newer Vinyl Windows. Gleaming New Tile Flooring in Eat-In Kitchen: New Cabinets, Granite, Backsplash, Microwave & Dishwasher! ENORMOUS Full Bath w/ GORGEOUS Tile & Glass Shower. Huge Jacuzzi Soaking Tub & New Fixtures throughout. 2 first floor bedrooms. Option for 3rd Bedroom in Basement or Finished Rec Room! Healthy Mechanics, Great Storage. Double Wide Drive.
This property is off market, which means it's not currently listed for sale or rent on Zillow. This may be different from what's available on other websites or public sources.
