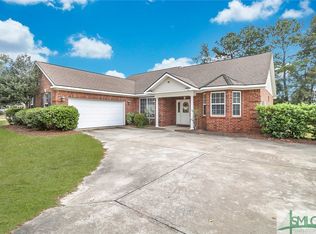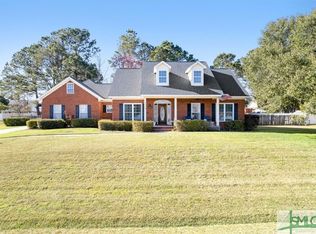Sold for $410,000 on 01/09/25
$410,000
169 Scuffletown Road, Guyton, GA 31312
4beds
2,454sqft
Single Family Residence
Built in 2001
0.62 Acres Lot
$407,500 Zestimate®
$167/sqft
$2,670 Estimated rent
Home value
$407,500
$359,000 - $465,000
$2,670/mo
Zestimate® history
Loading...
Owner options
Explore your selling options
What's special
This stunning all-brick home, located in the highly sought-after South Effingham School District, offers the perfect blend of style and comfort without the hassle of an HOA. The open floor plan is ideal for modern living, featuring a main-floor master suite for convenience. The kitchen is a chef's delight, complete with granite countertops, stainless steel appliances, a large breakfast area, and elegant cabinetry. The family room invites relaxation with its beautiful wood floors, cozy fireplace, and built-in bookshelves. Enjoy year-round outdoor living in the enclosed 14x12 sunroom that overlooks the back patio. The spacious master bedroom includes a walk-in closet and a private bath with double vanities, a garden tub, and a separate shower. Upstairs, you'll find three additional bedrooms and a full bath, providing ample space for family or guests. This home is the perfect combination of functionality and charm, nestled in a desirable community.
Zillow last checked: 8 hours ago
Listing updated: January 09, 2025 at 12:39pm
Listed by:
Amy Schuman 912-441-6551,
Schuman Signature Realty LLC
Bought with:
Megan Ham, 384545
Realty One Group Inclusion
Source: Hive MLS,MLS#: 317658
Facts & features
Interior
Bedrooms & bathrooms
- Bedrooms: 4
- Bathrooms: 3
- Full bathrooms: 2
- 1/2 bathrooms: 1
Heating
- Central, Electric
Cooling
- Central Air, Electric
Appliances
- Included: Some Electric Appliances, Dryer, Dishwasher, Electric Water Heater, Microwave, Oven, Range, Refrigerator, Range Hood
- Laundry: Laundry Room, Washer Hookup, Dryer Hookup
Features
- Attic, Breakfast Area, Ceiling Fan(s), Double Vanity, Entrance Foyer, Gourmet Kitchen, Garden Tub/Roman Tub, Main Level Primary, Pantry, Separate Shower, Vaulted Ceiling(s), Fireplace, Programmable Thermostat
- Doors: Storm Door(s)
- Attic: Walk-In
- Number of fireplaces: 1
- Fireplace features: Family Room, Gas
- Common walls with other units/homes: No Common Walls
Interior area
- Total interior livable area: 2,454 sqft
Property
Parking
- Total spaces: 2
- Parking features: Attached
- Garage spaces: 2
Accessibility
- Accessibility features: None
Features
- Patio & porch: Porch, Patio, Front Porch
- Exterior features: Landscape Lights
- Fencing: Wood,Privacy,Yard Fenced
Lot
- Size: 0.62 Acres
- Features: Back Yard, Garden, Private
Details
- Additional structures: Shed(s)
- Parcel number: 0436B00000015000
- Zoning: R-1
- Special conditions: Standard
Construction
Type & style
- Home type: SingleFamily
- Architectural style: Traditional
- Property subtype: Single Family Residence
Materials
- Brick
- Foundation: Slab
- Roof: Asphalt,Composition,Vented
Condition
- Year built: 2001
Utilities & green energy
- Sewer: Septic Tank
- Water: Public
- Utilities for property: Cable Available, Underground Utilities
Community & neighborhood
Community
- Community features: Sidewalks
Location
- Region: Guyton
Other
Other facts
- Listing agreement: Exclusive Right To Sell
- Listing terms: Cash,Conventional,USDA Loan,VA Loan
- Road surface type: Asphalt
Price history
| Date | Event | Price |
|---|---|---|
| 1/9/2025 | Sold | $410,000+2.5%$167/sqft |
Source: | ||
| 12/19/2024 | Pending sale | $400,000$163/sqft |
Source: | ||
| 11/14/2024 | Price change | $400,000-5.9%$163/sqft |
Source: | ||
| 10/16/2024 | Price change | $425,000-5.6%$173/sqft |
Source: | ||
| 9/4/2024 | Price change | $450,000-5.3%$183/sqft |
Source: | ||
Public tax history
| Year | Property taxes | Tax assessment |
|---|---|---|
| 2024 | $4,488 +19.6% | $145,299 +14.6% |
| 2023 | $3,752 -0.5% | $126,780 +6% |
| 2022 | $3,773 +1.5% | $119,563 +2.4% |
Find assessor info on the county website
Neighborhood: 31312
Nearby schools
GreatSchools rating
- 8/10South Effingham Elementary SchoolGrades: PK-5Distance: 1.4 mi
- 7/10South Effingham Middle SchoolGrades: 6-8Distance: 4.7 mi
- 8/10South Effingham High SchoolGrades: 9-12Distance: 4.5 mi
Schools provided by the listing agent
- Elementary: South Effingham
- Middle: South Effingham
- High: South Effingham
Source: Hive MLS. This data may not be complete. We recommend contacting the local school district to confirm school assignments for this home.

Get pre-qualified for a loan
At Zillow Home Loans, we can pre-qualify you in as little as 5 minutes with no impact to your credit score.An equal housing lender. NMLS #10287.
Sell for more on Zillow
Get a free Zillow Showcase℠ listing and you could sell for .
$407,500
2% more+ $8,150
With Zillow Showcase(estimated)
$415,650
