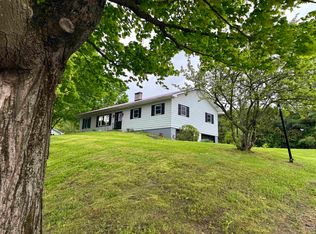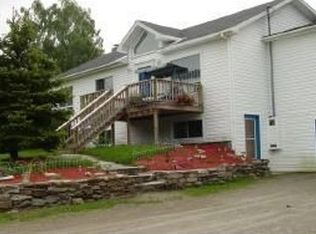Closed
Listed by:
Constance Isabelle,
Century 21 Farm & Forest 802-334-1200
Bought with: Jim Campbell Real Estate
$276,000
169 Scottsdale Road, Newport City, VT 05855
3beds
2,168sqft
Ranch
Built in 1993
0.83 Acres Lot
$291,700 Zestimate®
$127/sqft
$2,525 Estimated rent
Home value
$291,700
Estimated sales range
Not available
$2,525/mo
Zestimate® history
Loading...
Owner options
Explore your selling options
What's special
You’ll enjoy all the conveniences of being close to town, and you’ll love the park-like yard with this raised ranch. This 1993-built home is move-in ready. There’s nearly 2,170 square feet of finished living space, with a bright, open floor plan on the main level. The U-shaped kitchen is efficient, while the center island provides additional storage, workspace, and seating. Pull-out shelves in the pantry cabinet allow easy access to everything stored inside. Six-foot sliding door in the living room leads out to the front deck. Two large bedrooms are off the living room, as well as a full bath. A separate laundry room is conveniently located on this level as well. A glass-front woodstove adds to the coziness of the den on the lower level. A third bedroom, office/bonus room, and ¾ bath complete this level. The attached 2-stall garage has room for vehicles and more. Mature trees grace the side of the driveway and the back boundary of the .83-acre property, plus there’s more than enough lawn for kids and pets to play, and you’ll still have space for gardening. Thirty minutes to Jay Peak and easy access to Vast snowmobile trails. Take the virtual tour, and then come and see this great home in person.
Zillow last checked: 8 hours ago
Listing updated: June 25, 2024 at 10:01am
Listed by:
Constance Isabelle,
Century 21 Farm & Forest 802-334-1200
Bought with:
Adam Hilliker
Jim Campbell Real Estate
Source: PrimeMLS,MLS#: 4993734
Facts & features
Interior
Bedrooms & bathrooms
- Bedrooms: 3
- Bathrooms: 2
- Full bathrooms: 1
- 3/4 bathrooms: 1
Heating
- Oil, Wood, Hot Air
Cooling
- Other
Appliances
- Included: Dishwasher, Dryer, Electric Range, Refrigerator, Washer
Features
- Flooring: Carpet, Laminate
- Windows: Double Pane Windows
- Basement: Concrete,Finished,Full,Insulated,Interior Access,Interior Entry
Interior area
- Total structure area: 2,268
- Total interior livable area: 2,168 sqft
- Finished area above ground: 1,176
- Finished area below ground: 992
Property
Parking
- Total spaces: 2
- Parking features: Paved, Direct Entry, Driveway
- Garage spaces: 2
- Has uncovered spaces: Yes
Features
- Levels: One
- Stories: 1
- Exterior features: Building, Deck, Garden, Natural Shade
- Frontage length: Road frontage: 200
Lot
- Size: 0.83 Acres
- Features: Interior Lot, Landscaped, Level, Open Lot, In Town, Near Golf Course, Near Shopping, Near Skiing, Near Hospital
Details
- Additional structures: Outbuilding
- Parcel number: 43513614582
- Zoning description: Residential
Construction
Type & style
- Home type: SingleFamily
- Architectural style: Raised Ranch
- Property subtype: Ranch
Materials
- Wood Frame
- Foundation: Concrete
- Roof: Asphalt Shingle
Condition
- New construction: No
- Year built: 1993
Utilities & green energy
- Electric: 200+ Amp Service, Circuit Breakers
- Sewer: Public Sewer
- Utilities for property: Cable Available
Community & neighborhood
Location
- Region: Newport
Price history
| Date | Event | Price |
|---|---|---|
| 6/25/2024 | Sold | $276,000+2.6%$127/sqft |
Source: | ||
| 5/6/2024 | Contingent | $269,000$124/sqft |
Source: | ||
| 5/2/2024 | Listed for sale | $269,000+515%$124/sqft |
Source: | ||
| 10/23/2023 | Sold | $43,743$20/sqft |
Source: Public Record Report a problem | ||
Public tax history
| Year | Property taxes | Tax assessment |
|---|---|---|
| 2024 | -- | $153,100 |
| 2023 | -- | $153,100 |
| 2022 | -- | $153,100 |
Find assessor info on the county website
Neighborhood: 05855
Nearby schools
GreatSchools rating
- 4/10Newport City Elementary SchoolGrades: PK-6Distance: 1.8 mi
- 4/10North Country Junior Uhsd #22Grades: 7-8Distance: 4.8 mi
- 5/10North Country Senior Uhsd #22Grades: 9-12Distance: 1.3 mi
Schools provided by the listing agent
- Elementary: Newport City Elementary
- Middle: North Country Junior High
- High: North Country Union High Sch
- District: Newport City School District
Source: PrimeMLS. This data may not be complete. We recommend contacting the local school district to confirm school assignments for this home.

Get pre-qualified for a loan
At Zillow Home Loans, we can pre-qualify you in as little as 5 minutes with no impact to your credit score.An equal housing lender. NMLS #10287.

