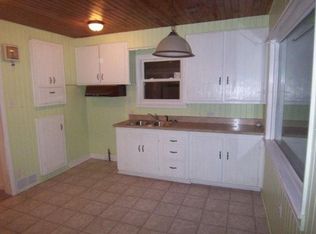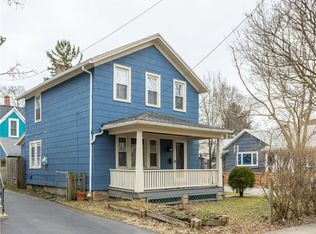City living at it's finest. This cozy South Wedge bungalow sits in the heart of a bustling city neighborhood, but is incredibly quiet and serene. The summer brings tons of fireflies to the neighborhood, and the large lavender bushes and peonies bring butterflies and bees galore. Billowing curtains on the front porch give privacy and personality to the home. The small bungalow style has a surprisingly open layout, and plenty of windows make it bright and cheery all year. Perfect fit for one or two people, with a lot less of time spent cleaning. Plenty of kitchen storage between the cabinets and walk-in pantry, and helps keep the collecting of kitchen gadgets at bay. One car detached garage makes New York winters much easier, as even a driveway can be hard to come by in the South Wedge. The neighborhood is so walkable and central to everything that a car isn't totally necessary, but if you have one, easy access to expressways. Breweries, bars, coffee shops, boutiques, restaurants and Highland Park are close enough to walk, and Marie Daly Park is just a block away, which is great for picnics, bocce ball and walking the dog. Greenlight installed.
This property is off market, which means it's not currently listed for sale or rent on Zillow. This may be different from what's available on other websites or public sources.

