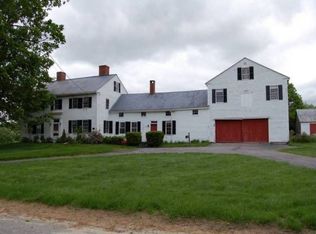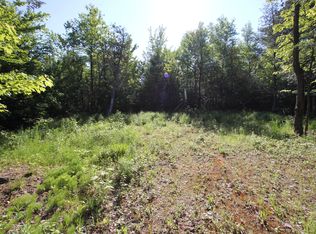Closed
$325,000
169 Sam Annis Road, Hartford, ME 04220
2beds
2,096sqft
Single Family Residence
Built in 1987
11.4 Acres Lot
$328,300 Zestimate®
$155/sqft
$2,395 Estimated rent
Home value
$328,300
Estimated sales range
Not available
$2,395/mo
Zestimate® history
Loading...
Owner options
Explore your selling options
What's special
Take a good look at this property in a convenient location with over 11 acres of private land. Charming home features 2-3 bedrooms, 2 bathrooms, and a spacious open-concept living room and kitchen—perfect for gathering and entertaining. Large glass doors lead out to an oversized deck, ideal for relaxing, dining, and taking in the peaceful surroundings. In addition to the main home, a two-story detached garage comes equipped with its own utilities including septic for 2-bedroom and water access. It's framed and ready to be transformed back into year-round additional living space, a guest suite, generational living space or possible rental opportunity. (Always check with local code enforcements and deed restrictions for any retractions) This is your chance to live the Maine lifestyle—private, peaceful, and surrounded by nature. Hartford, Maine - A Rural Gem in the Heart of Nature Nestled in the scenic foothills of Maine's western mountains, Hartford offers everything you'd expect from classic country living—rolling fields, deep forests, and pristine lakes. Whether you're into boating, fishing, hiking, hunting, or snowmobiling, outdoor adventure is right outside your door. Less than 30 minutes from Auburn and close to the ITS-89 trail.
Zillow last checked: 8 hours ago
Listing updated: June 23, 2025 at 08:41am
Listed by:
Fontaine Family-The Real Estate Leader
Bought with:
Keller Williams Realty
Source: Maine Listings,MLS#: 1619198
Facts & features
Interior
Bedrooms & bathrooms
- Bedrooms: 2
- Bathrooms: 2
- Full bathrooms: 2
Bedroom 1
- Level: Second
Bedroom 2
- Level: Second
Den
- Features: Built-in Features
- Level: First
Dining room
- Level: First
Kitchen
- Features: Pantry
- Level: First
Living room
- Features: Heat Stove, Heat Stove Hookup
- Level: First
Mud room
- Features: Closet
- Level: First
Other
- Level: First
Other
- Level: Second
Heating
- Direct Vent Furnace
Cooling
- Has cooling: Yes
Appliances
- Included: Dishwasher, Dryer, Microwave, Gas Range, Refrigerator, Washer
Features
- Attic, Pantry, Shower
- Flooring: Carpet, Composition, Laminate
- Windows: Triple Pane Windows
- Basement: Bulkhead,Interior Entry,Full,Unfinished
- Has fireplace: No
Interior area
- Total structure area: 2,096
- Total interior livable area: 2,096 sqft
- Finished area above ground: 2,096
- Finished area below ground: 0
Property
Parking
- Total spaces: 2
- Parking features: Gravel, 5 - 10 Spaces, Off Street, Detached, Heated Garage
- Garage spaces: 2
Accessibility
- Accessibility features: 32 - 36 Inch Doors
Features
- Patio & porch: Deck
Lot
- Size: 11.40 Acres
- Features: Rural, Level, Open Lot, Wooded
Details
- Additional structures: Outbuilding, Shed(s)
- Parcel number: HRTDMR02L022004
- Zoning: none
- Other equipment: Internet Access Available
Construction
Type & style
- Home type: SingleFamily
- Architectural style: Cape Cod
- Property subtype: Single Family Residence
Materials
- Wood Frame, Clapboard
- Roof: Shingle
Condition
- Year built: 1987
Utilities & green energy
- Electric: Circuit Breakers, Generator Hookup
- Sewer: Private Sewer
- Water: Private, Well
Green energy
- Energy efficient items: Ceiling Fans
Community & neighborhood
Location
- Region: Hartford
- Subdivision: Apple Hill Estates
Other
Other facts
- Road surface type: Paved
Price history
| Date | Event | Price |
|---|---|---|
| 6/23/2025 | Sold | $325,000$155/sqft |
Source: | ||
| 6/23/2025 | Pending sale | $325,000$155/sqft |
Source: | ||
| 4/23/2025 | Contingent | $325,000$155/sqft |
Source: | ||
| 4/16/2025 | Listed for sale | $325,000+35.4%$155/sqft |
Source: | ||
| 12/4/2020 | Sold | $240,000$115/sqft |
Source: | ||
Public tax history
| Year | Property taxes | Tax assessment |
|---|---|---|
| 2024 | $3,035 -0.8% | $157,642 |
| 2023 | $3,058 | $157,642 |
| 2022 | $3,058 +2.7% | $157,642 |
Find assessor info on the county website
Neighborhood: 04220
Nearby schools
GreatSchools rating
- 5/10Hartford-Sumner Elementary SchoolGrades: PK-6Distance: 3.1 mi
- 2/10Buckfield Jr-Sr High SchoolGrades: 7-12Distance: 2 mi

Get pre-qualified for a loan
At Zillow Home Loans, we can pre-qualify you in as little as 5 minutes with no impact to your credit score.An equal housing lender. NMLS #10287.

