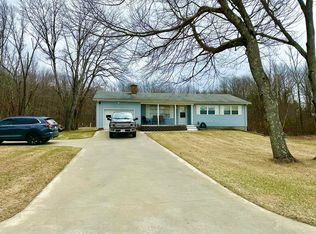Wonderful, super energy efficient , sunny, custom Wright Builders home . Open floor plan with Brazilian cherry floors throughout soaring ceilings, dining area, living room fireplace leading to 3 season porch and deck. Custom kitchen with Aga stove, soap stone counters, walk in pantry with wine cooler. 1st floor master suite with dual sinks, tiled shower and separate tub, 2 large closets and sliders to deck and yard. The 2nd floor features 2 bedrooms, cherry floors. with large tiled bath and extra storage. The basement has 2 finished rooms with wet bar. Outside is a private retreat featuring a heated, self cleaning, saltwater Gunite pool and spa, and Goshen stone patio. The professionally designed landscape features mature fruit and ornamental trees. Owned solar panels, triple paned windows, and double thick walls make this home super energy efficient. Move in ready, just in time for summer.
This property is off market, which means it's not currently listed for sale or rent on Zillow. This may be different from what's available on other websites or public sources.
