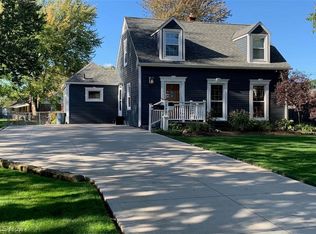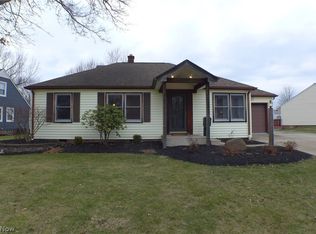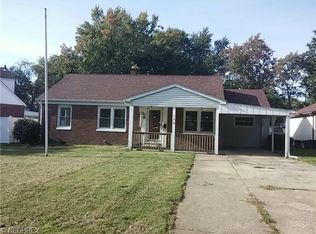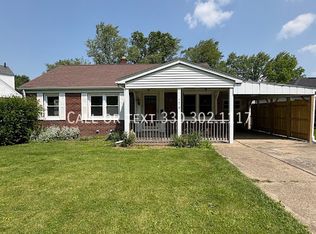Sold for $185,000 on 05/07/25
$185,000
169 Rowmont Rd SW, Massillon, OH 44646
3beds
1,262sqft
Single Family Residence
Built in 1941
10,079.78 Square Feet Lot
$192,100 Zestimate®
$147/sqft
$1,334 Estimated rent
Home value
$192,100
$179,000 - $206,000
$1,334/mo
Zestimate® history
Loading...
Owner options
Explore your selling options
What's special
You will feel right at home when you walk through the door of this adorable home. The foyer offers a coat closet and leads to the large living room with newer laminate flooring and lots of light. Enjoy a meal in the cozy dining room just off of the spacious kitchen that comes with the appliances. To finish off the first floor there is a bedroom with a half bath. Upstairs you will find two more bedrooms and a full bath. In the basement you will find the laundry, washer and dryer to remain, along with a shower. The outside is a place that you can enjoy with family and friends. The above ground pool is only two years old and comes with a solar cover, pump and pool toys. The Trex decking was put in at the same time as the pool and there are two levels. The fenced in yard gives you piece of mind for pets and kids. A shed is at the back of the garage for all of your pool items to be stored. There is a one car garage and a one car carport. The widened concrete drive makes it convenient for guests. Updates include Roof, Vinyl Siding 2019, Flooring throughout 2019, Trex Deck 2023, and Pool 2023.
Zillow last checked: 8 hours ago
Listing updated: May 09, 2025 at 07:12am
Listing Provided by:
Dianna Porterfield dporterfield@kw.com330-268-2542,
Keller Williams Legacy Group Realty
Bought with:
Hannah Laps, 2019000367
Keller Williams Legacy Group Realty
Source: MLS Now,MLS#: 5112110 Originating MLS: Stark Trumbull Area REALTORS
Originating MLS: Stark Trumbull Area REALTORS
Facts & features
Interior
Bedrooms & bathrooms
- Bedrooms: 3
- Bathrooms: 2
- Full bathrooms: 1
- 1/2 bathrooms: 1
- Main level bathrooms: 1
- Main level bedrooms: 2
Bedroom
- Description: Flooring: Laminate
- Level: First
- Dimensions: 12 x 12
Bedroom
- Description: Flooring: Laminate
- Level: Second
- Dimensions: 12 x 11
Bedroom
- Description: Flooring: Laminate
- Level: Second
- Dimensions: 10 x 11
Dining room
- Description: Flooring: Laminate
- Level: First
- Dimensions: 10 x 8
Kitchen
- Description: Flooring: Laminate
- Level: First
- Dimensions: 16 x 9
Living room
- Description: Flooring: Laminate
- Level: First
- Dimensions: 27 x 12
Heating
- Forced Air, Gas
Cooling
- Central Air
Appliances
- Included: Dryer, Dishwasher, Microwave, Range, Refrigerator, Washer
Features
- Basement: Full,Unfinished
- Has fireplace: No
Interior area
- Total structure area: 1,262
- Total interior livable area: 1,262 sqft
- Finished area above ground: 1,262
Property
Parking
- Total spaces: 2
- Parking features: Concrete, Driveway
- Garage spaces: 1
- Carport spaces: 1
- Covered spaces: 2
Features
- Levels: One and One Half,Two
- Stories: 2
- Patio & porch: Deck, Patio
- Has private pool: Yes
- Pool features: Above Ground, Pool Cover
- Fencing: Chain Link
Lot
- Size: 10,079 sqft
- Dimensions: 56 x 180
Details
- Parcel number: 04306666
Construction
Type & style
- Home type: SingleFamily
- Architectural style: Bungalow,Cape Cod
- Property subtype: Single Family Residence
Materials
- Vinyl Siding
- Roof: Asphalt,Fiberglass
Condition
- Year built: 1941
Utilities & green energy
- Sewer: Public Sewer
- Water: Public
Community & neighborhood
Location
- Region: Massillon
- Subdivision: Crescent Gardens
Other
Other facts
- Listing terms: Cash,Conventional,FHA,VA Loan
Price history
| Date | Event | Price |
|---|---|---|
| 5/7/2025 | Sold | $185,000$147/sqft |
Source: | ||
| 4/9/2025 | Pending sale | $185,000$147/sqft |
Source: | ||
| 4/4/2025 | Listed for sale | $185,000+117.9%$147/sqft |
Source: | ||
| 12/18/2013 | Sold | $84,900$67/sqft |
Source: Public Record Report a problem | ||
Public tax history
| Year | Property taxes | Tax assessment |
|---|---|---|
| 2024 | $1,898 +8.6% | $40,750 +17% |
| 2023 | $1,748 -0.6% | $34,830 |
| 2022 | $1,758 -6.1% | $34,830 |
Find assessor info on the county website
Neighborhood: 44646
Nearby schools
GreatSchools rating
- 7/10Watson Elementary SchoolGrades: K-4Distance: 0.5 mi
- 7/10Edison Middle SchoolGrades: 7-8Distance: 1.1 mi
- 5/10Perry High SchoolGrades: 9-12Distance: 0.7 mi
Schools provided by the listing agent
- District: Perry LSD Stark- 7614
Source: MLS Now. This data may not be complete. We recommend contacting the local school district to confirm school assignments for this home.

Get pre-qualified for a loan
At Zillow Home Loans, we can pre-qualify you in as little as 5 minutes with no impact to your credit score.An equal housing lender. NMLS #10287.
Sell for more on Zillow
Get a free Zillow Showcase℠ listing and you could sell for .
$192,100
2% more+ $3,842
With Zillow Showcase(estimated)
$195,942


