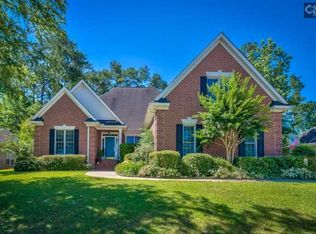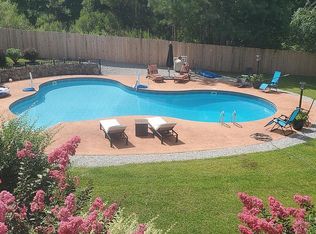Don't miss this beautiful, all brick executive home! The bright and spacious floor plan includes a spectacular cathedral ceiling in the great room as well as a grande two story foyer. Entertaining will be easy with the spacious eat in kitchen with tons of cabinet storage, smooth top range, hardwood floors and solid surface countertops. The formal dining room also has hardwood floors and crown molding. The main level master suite is impressive, boasting a whirpool tub, water closet and roomy master closet. The second story has 3 additional bedrooms and a large finished bonus room! Roof replaced in 2016, and recently added tankless water heater. Outside, the large, private, fenced in back yard is great for lots of family fun or for your furry friends! You'll be very convenient to the interstates, area shopping, many great parks, and only 2.5 miles from Lake Murray! You'll have all of this convenience while enjoying your quiet, no-thru traffic street, in the Ridgemont Neighborhood. Don't miss this great home!
This property is off market, which means it's not currently listed for sale or rent on Zillow. This may be different from what's available on other websites or public sources.

