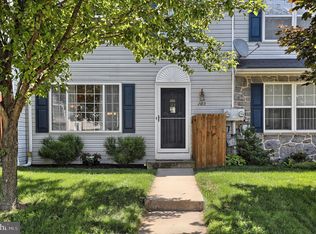Sold for $245,000 on 05/12/25
$245,000
169 Riders Way, Lebanon, PA 17042
3beds
2,067sqft
Townhouse
Built in 1999
2,614 Square Feet Lot
$250,800 Zestimate®
$119/sqft
$1,936 Estimated rent
Home value
$250,800
$221,000 - $286,000
$1,936/mo
Zestimate® history
Loading...
Owner options
Explore your selling options
What's special
Welcome to 169 Riders Way, Lebanon, PA – A Move-In Ready Gem with Charm and Comfort! This beautifully maintained 3-bedroom, 2.5-bath home offers the perfect blend of warmth, functionality, and style. Step inside to beautiful hardwood floors that run throughout the main level, creating a seamless and inviting living space. The open-concept kitchen features an updated stainless steel gas stove and dishwasher. Just off the dining area, sliding doors lead to a private deck—perfect for morning coffee or summer BBQs. The fully finished walkout basement is complete with a cozy natural gas fireplace, finished laundry area/full bathroom, and plenty of space for a family room, rec space, home office, or guest area. Upstairs, you’ll find three comfortably sized bedrooms with ample closet space and lots of natural light. Additional highlights include a shed for extra storage, off street parking in front, and great curb appeal. Located in a desirable neighborhood, this home is close to local amenities while still offering peace and privacy. Schedule your private showing today!
Zillow last checked: 8 hours ago
Listing updated: May 12, 2025 at 05:15pm
Listed by:
Brad Zimmerman 717-278-4771,
RE/MAX Pinnacle,
Listing Team: The Brad Zimmerman Team
Bought with:
Joshua Johnson, RS341919
Iron Valley Real Estate
Source: Bright MLS,MLS#: PALN2019820
Facts & features
Interior
Bedrooms & bathrooms
- Bedrooms: 3
- Bathrooms: 3
- Full bathrooms: 2
- 1/2 bathrooms: 1
- Main level bathrooms: 1
Basement
- Area: 827
Heating
- Forced Air, Electric
Cooling
- Central Air, Electric
Appliances
- Included: Gas Water Heater
Features
- Basement: Finished
- Number of fireplaces: 1
Interior area
- Total structure area: 2,067
- Total interior livable area: 2,067 sqft
- Finished area above ground: 1,240
- Finished area below ground: 827
Property
Parking
- Parking features: Off Street
Accessibility
- Accessibility features: None
Features
- Levels: Two
- Stories: 2
- Pool features: None
Lot
- Size: 2,614 sqft
Details
- Additional structures: Above Grade, Below Grade
- Parcel number: 3423359253460310000
- Zoning: RESIDENTIAL
- Special conditions: Standard
Construction
Type & style
- Home type: Townhouse
- Architectural style: Traditional
- Property subtype: Townhouse
Materials
- Vinyl Siding, Stone
- Foundation: Other
Condition
- New construction: No
- Year built: 1999
Utilities & green energy
- Sewer: Public Sewer
- Water: Public
Community & neighborhood
Location
- Region: Lebanon
- Subdivision: West Cornwall
- Municipality: WEST CORNWALL TWP
Other
Other facts
- Listing agreement: Exclusive Agency
- Ownership: Fee Simple
Price history
| Date | Event | Price |
|---|---|---|
| 5/12/2025 | Sold | $245,000+8.9%$119/sqft |
Source: | ||
| 4/14/2025 | Pending sale | $225,000$109/sqft |
Source: | ||
| 4/11/2025 | Listed for sale | $225,000+9.8%$109/sqft |
Source: | ||
| 4/28/2023 | Sold | $205,000+7.9%$99/sqft |
Source: | ||
| 3/29/2023 | Pending sale | $190,000$92/sqft |
Source: | ||
Public tax history
| Year | Property taxes | Tax assessment |
|---|---|---|
| 2024 | $3,306 +2.2% | $143,700 |
| 2023 | $3,234 +3% | $143,700 |
| 2022 | $3,140 +8.3% | $143,700 |
Find assessor info on the county website
Neighborhood: Quentin
Nearby schools
GreatSchools rating
- 6/10Cornwall El SchoolGrades: K-5Distance: 1 mi
- 8/10Cedar Crest Middle SchoolGrades: 6-8Distance: 3 mi
- 8/10Cedar Crest High SchoolGrades: 9-12Distance: 3.1 mi
Schools provided by the listing agent
- District: Cornwall-lebanon
Source: Bright MLS. This data may not be complete. We recommend contacting the local school district to confirm school assignments for this home.

Get pre-qualified for a loan
At Zillow Home Loans, we can pre-qualify you in as little as 5 minutes with no impact to your credit score.An equal housing lender. NMLS #10287.
