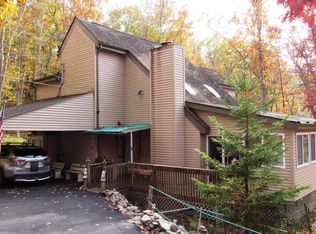HIGHEST AND BEST EXTENDED BY MONDAY 10 26 20 12PM. Brand new renovation - truly turn key! Tasteful, professionally-designed home in a beautiful mountain setting awaits you. This warm, one-of-a-kind home blends rustic charm with contemporary open floor plan, offering 3 bedrooms, 2 bathrooms. Top-to-bottom renovation includes new roof with leaf-guard gutters, basement with structural reinforcement and gravel floor with water barrier, exterior French drain, all new thermal windows and doors with smart combination lock on front door, new window treatments, premium vinyl wood-look flooring throughout, new propane HVAC system with smart Honeywell thermostat, smart water heater, new gourmet kitchen with white shaker-style, solid-wood cabinetry, under cabinet lighting, quartz countertops
This property is off market, which means it's not currently listed for sale or rent on Zillow. This may be different from what's available on other websites or public sources.
