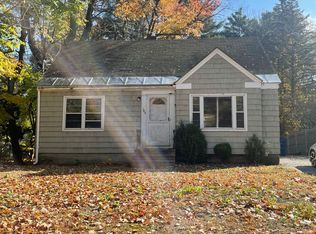Closed
$538,000
169 Ray Street, Portland, ME 04103
3beds
1,626sqft
Single Family Residence
Built in 1940
0.33 Acres Lot
$549,200 Zestimate®
$331/sqft
$3,580 Estimated rent
Home value
$549,200
$516,000 - $588,000
$3,580/mo
Zestimate® history
Loading...
Owner options
Explore your selling options
What's special
Finally the home you have been waiting for is on the market! Welcome to 169 Ray Street, a charming 3-bedroom, 2-bath Gambrel-style home nestled in the highly sought-after North Deering neighborhood. Conveniently located just 8 minutes from downtown Portland, with easy access to the Maine Turnpike and West Gate shopping, this home offers both comfort and convenience. As you step inside through the side entrance, you're greeted by a spacious living room featuring cathedral ceilings and beautiful wood flooring. There's plenty of space to kick off your shoes and hang your coat before settling in. Adjacent to the living room is a full bathroom with tile flooring and a walk-in shower. The open-concept kitchen and dining area is perfect for entertaining, boasting granite countertops, wood floors, and updated appliances. The first floor also includes a bedroom and a sun-filled front porch, ideal for morning coffee or relaxing with a book. Upstairs, you'll find two additional bedrooms and a full bathroom, providing a comfortable retreat. From the living room, step through the sliding glass doors onto a spacious deck that overlooks a private, beautifully landscaped yard. Enjoy raised garden beds, a fire pit, and direct access to Portland Trails, perfect for an afternoon nature walk. Don't miss your chance to see this wonderful home in person! Join me at the Open House on Saturday, March 15th, from 10 AM to 12 PM.
Zillow last checked: 8 hours ago
Listing updated: April 18, 2025 at 10:35am
Listed by:
Cottage & Co Real Estate
Bought with:
Cottage & Co Real Estate
Source: Maine Listings,MLS#: 1616050
Facts & features
Interior
Bedrooms & bathrooms
- Bedrooms: 3
- Bathrooms: 2
- Full bathrooms: 2
Bedroom 1
- Features: Closet
- Level: First
Bedroom 2
- Features: Walk-In Closet(s)
- Level: Second
Bedroom 3
- Features: Closet
- Level: Second
Dining room
- Level: First
Kitchen
- Level: First
Living room
- Features: Cathedral Ceiling(s)
- Level: First
Sunroom
- Level: First
Heating
- Hot Water
Cooling
- None
Appliances
- Included: Dishwasher, Dryer, Microwave, Electric Range, Refrigerator, Washer
Features
- 1st Floor Bedroom, Bathtub, Shower, Storage, Walk-In Closet(s)
- Flooring: Carpet, Tile, Wood
- Basement: Interior Entry,Full,Unfinished
- Has fireplace: No
Interior area
- Total structure area: 1,626
- Total interior livable area: 1,626 sqft
- Finished area above ground: 1,626
- Finished area below ground: 0
Property
Parking
- Parking features: Paved, 5 - 10 Spaces
Features
- Patio & porch: Deck
Lot
- Size: 0.33 Acres
- Features: Near Shopping, Neighborhood, Level, Open Lot, Landscaped
Details
- Additional structures: Shed(s)
- Parcel number: PTLDM407BA006001
- Zoning: RN-1
Construction
Type & style
- Home type: SingleFamily
- Architectural style: Dutch Colonial
- Property subtype: Single Family Residence
Materials
- Wood Frame, Vinyl Siding
- Foundation: Block, Stone
- Roof: Shingle
Condition
- Year built: 1940
Utilities & green energy
- Electric: Circuit Breakers
- Sewer: Public Sewer
- Water: Public
Community & neighborhood
Location
- Region: Portland
Price history
| Date | Event | Price |
|---|---|---|
| 4/18/2025 | Sold | $538,000+8.7%$331/sqft |
Source: | ||
| 3/17/2025 | Pending sale | $495,000$304/sqft |
Source: | ||
| 3/13/2025 | Listed for sale | $495,000+91.7%$304/sqft |
Source: | ||
| 6/27/2017 | Sold | $258,200$159/sqft |
Source: | ||
Public tax history
| Year | Property taxes | Tax assessment |
|---|---|---|
| 2024 | $5,330 | $369,900 |
| 2023 | $5,330 +5.9% | $369,900 |
| 2022 | $5,034 +3.6% | $369,900 +77.4% |
Find assessor info on the county website
Neighborhood: North Deering
Nearby schools
GreatSchools rating
- 7/10Harrison Lyseth Elementary SchoolGrades: PK-5Distance: 0.9 mi
- 4/10Lyman Moore Middle SchoolGrades: 6-8Distance: 0.9 mi
- 5/10Casco Bay High SchoolGrades: 9-12Distance: 0.8 mi
Get pre-qualified for a loan
At Zillow Home Loans, we can pre-qualify you in as little as 5 minutes with no impact to your credit score.An equal housing lender. NMLS #10287.
Sell with ease on Zillow
Get a Zillow Showcase℠ listing at no additional cost and you could sell for —faster.
$549,200
2% more+$10,984
With Zillow Showcase(estimated)$560,184
