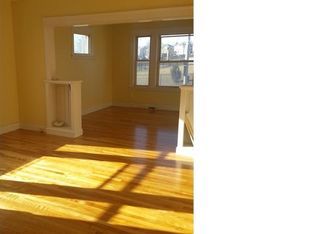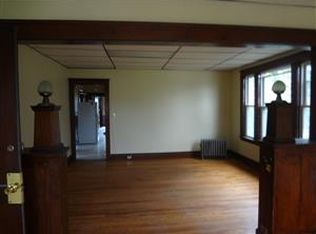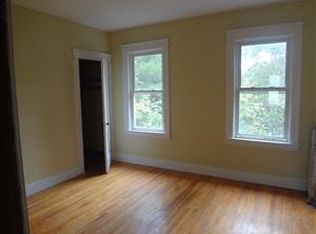Must see Vernon Hill 3 family. This 18/9/3 home has recent roof, siding, windows and an updated vacant first floor. The spacious apartments have hardwood throughout and 3 good size bedrooms. FHW gas heat in all units. This family owned multi shows pride throughout. Enjoy the first floor sunroom overlooking the blooming Spring garden. Off street parking with an oversized 1 car garage with easy access to 290 and the MASS Pike. Showings deferred to Thursday Open House.
This property is off market, which means it's not currently listed for sale or rent on Zillow. This may be different from what's available on other websites or public sources.


