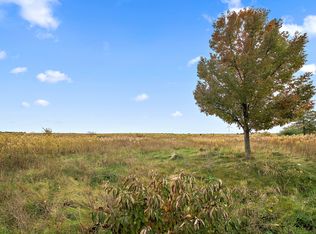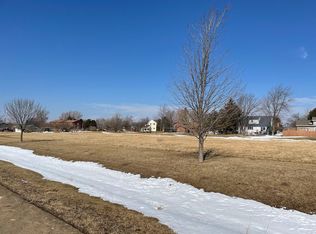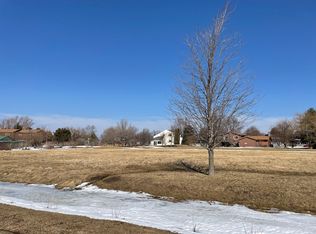BEAUTIFUL mix of traditional and modern in this gorgeous 5 BR, 3.5 bath ranch! Over 4700 sq ft of living space (incl full basement), this sustainable home has solar hot water and photovoltaic systems + whole house generator. The vaulted ceilings have skylights and solar tubes; energy efficient windows showcase the surrounding natural beauty; a chef-style kitchen w/quartz counters and designer cabinets; a fantastic living room w/cozy pellet stove, and the floors have radiant heat. Awesome! The master suite has a private deck w/hot tub, and LUXURIOUS bath. The basement includes 5th BR and full bath; the massive unfinished area is used as a rec room - complete with pool table and basketball hoop! There is lovely landscaping all around and the deck view is SUPERB. Set in a small community, 15 minutes from Herscher - a great place to call home!
This property is off market, which means it's not currently listed for sale or rent on Zillow. This may be different from what's available on other websites or public sources.



