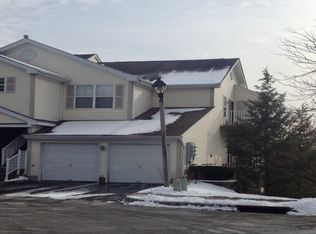Move right in to this Exquisitely updated Fairfax II Model. (Largest model with Den) This Penthouse unit is light & airy with cathedral ceiling and skylights. Open floor plan great for entertaining! Kitchen remodeled in 2015 w/ new soft close cabinets, granite countertops, Travertine tile back splash, new appliances, pantry closet & Radiant Heat. Laminate wood plank flooring in LR, DR & Den. Dual fireplace w/ marble tile & custom wood mantle is shared between the living room & den. Two spacious bedrooms with new carpeting (2013) & custom closet shelving. Two completely remodeled full baths (2010/2012). Recessed lighting, crown molding, new light fixtures, freshly painted (2017), HWH (2017) and so much more! Backs to view of beautiful open space and woods from the private deck. HOA allows indoor cats only.
This property is off market, which means it's not currently listed for sale or rent on Zillow. This may be different from what's available on other websites or public sources.
