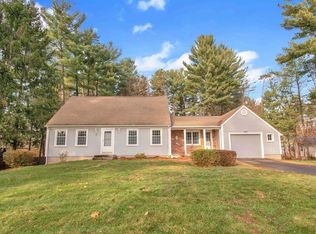SO MUCH SPACE! Single level living space is just under 2000 sf. Full basement and Full walk-up attic could mean even more space for the next buyer with vision! Fabulous in-ground pool (liner & filter 2017) will make you count the days until summer! Three HUGE bedrooms, lots of closets, 8 ft ceilings, 2 FULL bathrooms, family room w/ fireplace, deck, fenced outdoor entertainment areas, fresh paint and updates, 1st flr laundry, over-sized garage, 2x6 and 2x10 construction - Wow! Located on just over an acre, this home has everything on your list AND MORE! Convenient location- just minutes to Columbia Greenway Bike Trail, Munger Hill School, shopping, restaurants, Stanley Park & WSU. Opportunity of a lifetime- a true must-see!
This property is off market, which means it's not currently listed for sale or rent on Zillow. This may be different from what's available on other websites or public sources.
