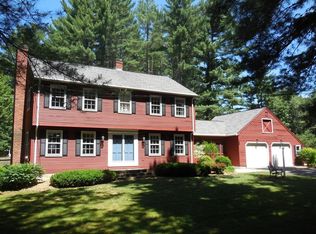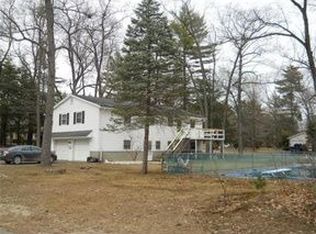Sold for $535,000
$535,000
169 Pomeroy Meadow Rd, Southampton, MA 01073
3beds
2,177sqft
Single Family Residence
Built in 1976
0.69 Acres Lot
$575,900 Zestimate®
$246/sqft
$2,759 Estimated rent
Home value
$575,900
$484,000 - $685,000
$2,759/mo
Zestimate® history
Loading...
Owner options
Explore your selling options
What's special
SWEET! This three-bedroom, two-bath Southampton colonial has been lovingly maintained through the years and it shows!You'll love the beautifully remodeled kitchen with granite countertops, upgraded cabinetry, gas stove with pot filler, breakfast bar and stainless steel appliances. The dining room has a fireplace and cathedral ceiling. There is a First-floor primary bedroom that connects to the full bath. The living room and a separate den round out the first floor. Heading upstairs you'll find two more bedrooms and a full bath with a balcony area that overlooks the dining room.Full dry basement and an oversized two car garage with work area. Outside you'll be delighted with the large yard with loads of perennials scattered about the property. There is an above ground pool that is sure to make summertime more enjoyable. The large deck off the back of the house makes a great place to relax or eat alfresco. Offer deadline -highest +Best- due Wed, July 3 rd at 12 noon
Zillow last checked: 8 hours ago
Listing updated: August 14, 2024 at 10:49am
Listed by:
Linda Webster 413-575-2140,
Coldwell Banker Community REALTORS® 413-586-8355
Bought with:
Trevor Edwards
ROVI Homes
Source: MLS PIN,MLS#: 73256893
Facts & features
Interior
Bedrooms & bathrooms
- Bedrooms: 3
- Bathrooms: 2
- Full bathrooms: 2
- Main level bedrooms: 1
Primary bedroom
- Features: Closet
- Level: Main,First
Bedroom 2
- Features: Closet
- Level: Second
Bedroom 3
- Features: Closet
- Level: Second
Bathroom 1
- Level: First
Bathroom 2
- Level: Second
Dining room
- Features: Flooring - Wood
- Level: First
Family room
- Level: First
Kitchen
- Features: Breakfast Bar / Nook, Remodeled, Pot Filler Faucet
- Level: Main,First
Living room
- Features: Flooring - Wood, Cable Hookup
- Level: Main,First
Heating
- Baseboard, Natural Gas
Cooling
- None
Appliances
- Included: Water Heater, Range, Dishwasher, Refrigerator, Washer, Dryer
- Laundry: In Basement, Electric Dryer Hookup, Washer Hookup
Features
- Flooring: Wood, Tile
- Basement: Full,Interior Entry,Bulkhead,Concrete
- Number of fireplaces: 1
- Fireplace features: Dining Room
Interior area
- Total structure area: 2,177
- Total interior livable area: 2,177 sqft
Property
Parking
- Total spaces: 6
- Parking features: Attached, Garage Door Opener, Storage, Workshop in Garage, Garage Faces Side, Paved Drive, Off Street, Paved
- Attached garage spaces: 2
- Uncovered spaces: 4
Features
- Patio & porch: Porch, Deck
- Exterior features: Porch, Deck, Pool - Above Ground, Storage
- Has private pool: Yes
- Pool features: Above Ground
Lot
- Size: 0.69 Acres
- Features: Cleared, Level
Details
- Parcel number: 3068790
- Zoning: RA
Construction
Type & style
- Home type: SingleFamily
- Architectural style: Colonial
- Property subtype: Single Family Residence
Materials
- Frame
- Foundation: Concrete Perimeter
- Roof: Shingle
Condition
- Year built: 1976
Utilities & green energy
- Electric: Circuit Breakers
- Sewer: Private Sewer
- Water: Public
- Utilities for property: for Electric Dryer, Washer Hookup
Community & neighborhood
Community
- Community features: Shopping, Park, Stable(s), Golf, House of Worship, Public School
Location
- Region: Southampton
Other
Other facts
- Road surface type: Paved
Price history
| Date | Event | Price |
|---|---|---|
| 8/14/2024 | Sold | $535,000+1.1%$246/sqft |
Source: MLS PIN #73256893 Report a problem | ||
| 7/3/2024 | Contingent | $529,000$243/sqft |
Source: MLS PIN #73256893 Report a problem | ||
| 6/25/2024 | Listed for sale | $529,000+178.6%$243/sqft |
Source: MLS PIN #73256893 Report a problem | ||
| 12/23/2002 | Sold | $189,900$87/sqft |
Source: Public Record Report a problem | ||
| 11/3/2000 | Sold | $189,900$87/sqft |
Source: Public Record Report a problem | ||
Public tax history
| Year | Property taxes | Tax assessment |
|---|---|---|
| 2025 | $5,859 +2.8% | $413,500 +3.3% |
| 2024 | $5,701 +7.1% | $400,100 +7.7% |
| 2023 | $5,325 +1.9% | $371,600 +7.2% |
Find assessor info on the county website
Neighborhood: 01073
Nearby schools
GreatSchools rating
- 7/10William E Norris SchoolGrades: PK-6Distance: 1.4 mi
- 6/10Hampshire Regional High SchoolGrades: 7-12Distance: 4.5 mi
Schools provided by the listing agent
- Elementary: W.E. Norris
- Middle: Hampshire Reg
- High: Hampshire Reg
Source: MLS PIN. This data may not be complete. We recommend contacting the local school district to confirm school assignments for this home.
Get pre-qualified for a loan
At Zillow Home Loans, we can pre-qualify you in as little as 5 minutes with no impact to your credit score.An equal housing lender. NMLS #10287.
Sell with ease on Zillow
Get a Zillow Showcase℠ listing at no additional cost and you could sell for —faster.
$575,900
2% more+$11,518
With Zillow Showcase(estimated)$587,418

