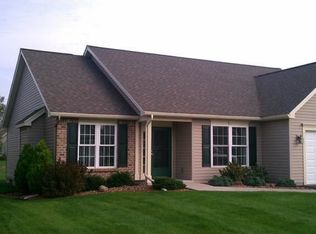Closed
$360,000
169 Pollet Pl, Rochester, NY 14626
2beds
1,524sqft
Single Family Residence
Built in 2004
9,147.6 Square Feet Lot
$361,000 Zestimate®
$236/sqft
$2,245 Estimated rent
Home value
$361,000
$343,000 - $379,000
$2,245/mo
Zestimate® history
Loading...
Owner options
Explore your selling options
What's special
WOW! Look at the gorgeous two bedroom, two bath home! Who loves to entertain, but loves the convenience of first floor living even more?! This stunning ranch, in the very desirable Northridge Crossing Community neighborhood has had over $100,000 in updates and renovations, including; New Soft-Lite Imperial windows, Marvin doors, Berber carpeting, first floor laundry, beautiful master bath w/no-step shower, large deck, expanded garage with a huge bump out for storage. The kitchen upgrades feature stunning Corian Quartz countertops, oak cabinetry, and wood (LTV) flooring. The builder expanded this home from the original plans, to a spacious 1524 sqft, (per bank appraisal measurement) and you can feel the benefit throughout the home. The airy, open floor plan, feels even larger with the cathedral ceilings. The extra square footage also helped to create a cozy family room/sitting area, with access through french doors, to the spacious 16 x 19 deck, with retractable awning. Outside is a wonderfully maintained and landscaped, private yard, in a walkable neighborhood. Delayed negotiations begin on Monday 3/18 at 10am, so don't wait to tour 169 Pollet Place!
Zillow last checked: 8 hours ago
Listing updated: May 22, 2024 at 01:24pm
Listed by:
Brian M Timmons 585-354-0367,
RE/MAX Realty Group
Bought with:
Robert D. King, 30KI0923698
RE/MAX Realty Group
Source: NYSAMLSs,MLS#: R1525676 Originating MLS: Rochester
Originating MLS: Rochester
Facts & features
Interior
Bedrooms & bathrooms
- Bedrooms: 2
- Bathrooms: 2
- Full bathrooms: 2
- Main level bathrooms: 2
- Main level bedrooms: 2
Heating
- Gas, Forced Air
Cooling
- Central Air
Appliances
- Included: Dryer, Dishwasher, Exhaust Fan, Disposal, Gas Oven, Gas Range, Gas Water Heater, Microwave, Refrigerator, Range Hood, Washer
- Laundry: Main Level
Features
- Breakfast Bar, Ceiling Fan(s), Cathedral Ceiling(s), Den, Separate/Formal Living Room, Other, Pantry, Quartz Counters, See Remarks, Bedroom on Main Level, Bath in Primary Bedroom, Main Level Primary
- Flooring: Carpet, Ceramic Tile, Hardwood, Resilient, Varies
- Windows: Thermal Windows
- Basement: Full
- Number of fireplaces: 1
Interior area
- Total structure area: 1,524
- Total interior livable area: 1,524 sqft
Property
Parking
- Total spaces: 2
- Parking features: Attached, Garage, Storage, Workshop in Garage, Driveway, Garage Door Opener
- Attached garage spaces: 2
Accessibility
- Accessibility features: Low Threshold Shower
Features
- Levels: One
- Stories: 1
- Patio & porch: Deck
- Exterior features: Awning(s), Blacktop Driveway, Deck, Private Yard, See Remarks
Lot
- Size: 9,147 sqft
- Dimensions: 69 x 130
- Features: Irregular Lot, Residential Lot
Details
- Parcel number: 2628000730200011026000
- Special conditions: Standard
Construction
Type & style
- Home type: SingleFamily
- Architectural style: Ranch
- Property subtype: Single Family Residence
Materials
- Brick, Vinyl Siding, Wood Siding, Copper Plumbing
- Foundation: Block
- Roof: Asphalt
Condition
- Resale
- Year built: 2004
Utilities & green energy
- Electric: Circuit Breakers
- Sewer: Connected
- Water: Connected, Public
- Utilities for property: Cable Available, High Speed Internet Available, Sewer Connected, Water Connected
Community & neighborhood
Location
- Region: Rochester
- Subdivision: North Rdg Xing Sec 02
HOA & financial
HOA
- HOA fee: $184 annually
- Amenities included: None
Other
Other facts
- Listing terms: Cash,Conventional,FHA,VA Loan
Price history
| Date | Event | Price |
|---|---|---|
| 5/21/2024 | Sold | $360,000+31%$236/sqft |
Source: | ||
| 3/19/2024 | Pending sale | $274,900$180/sqft |
Source: | ||
| 3/13/2024 | Listed for sale | $274,900+54.4%$180/sqft |
Source: | ||
| 2/19/2013 | Sold | $178,000-2.7%$117/sqft |
Source: | ||
| 11/7/2012 | Listing removed | $183,000$120/sqft |
Source: Nothnagle REALTORS #R195636 Report a problem | ||
Public tax history
| Year | Property taxes | Tax assessment |
|---|---|---|
| 2024 | -- | $170,200 |
| 2023 | -- | $170,200 +0.7% |
| 2022 | -- | $169,000 |
Find assessor info on the county website
Neighborhood: 14626
Nearby schools
GreatSchools rating
- NAAutumn Lane Elementary SchoolGrades: PK-2Distance: 0.4 mi
- 5/10Athena Middle SchoolGrades: 6-8Distance: 1.8 mi
- 6/10Athena High SchoolGrades: 9-12Distance: 1.8 mi
Schools provided by the listing agent
- District: Greece
Source: NYSAMLSs. This data may not be complete. We recommend contacting the local school district to confirm school assignments for this home.
