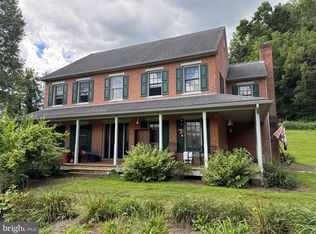Sold for $389,500 on 05/03/24
$389,500
169 Pittsburg Valley Rd, Conestoga, PA 17516
4beds
2,367sqft
Single Family Residence
Built in 1894
0.9 Acres Lot
$428,600 Zestimate®
$165/sqft
$2,497 Estimated rent
Home value
$428,600
$407,000 - $454,000
$2,497/mo
Zestimate® history
Loading...
Owner options
Explore your selling options
What's special
This 1800 farm house has been tastefully renovated and is ready for a new owner to experience living beside a stream and sitting on the large front porch enjoying nature. This home has a kitchen with higher ceilings that include sky lights . A granite countertop and Stainless Steel Appliances. A half bathroom on the first floor and recess lighting. 4 total bedrooms and 1 bathroom. The 3rd floor bedroom has recess lighting and skylights. Several outbuildings and a barn that needs some TLC, but is a perfect shop or storage space. Parking in front of house is an option, but a driveway that parks 2 cars is available across the shared bridge.
Zillow last checked: 8 hours ago
Listing updated: May 03, 2024 at 04:06am
Listed by:
Wendell Huyard 717-629-2227,
Berkshire Hathaway HomeServices Homesale Realty
Bought with:
Vic & April Jarunas, RS323556
Iron Valley Real Estate of Lancaster
Source: Bright MLS,MLS#: PALA2049470
Facts & features
Interior
Bedrooms & bathrooms
- Bedrooms: 4
- Bathrooms: 2
- Full bathrooms: 1
- 1/2 bathrooms: 1
- Main level bathrooms: 1
Basement
- Area: 0
Heating
- Radiator, Hot Water, Oil, Electric
Cooling
- Ductless, Electric
Appliances
- Included: Microwave, Dishwasher, Dryer, Oven/Range - Electric, Range Hood, Refrigerator, Stainless Steel Appliance(s), Water Heater, Electric Water Heater
- Laundry: In Basement
Features
- Breakfast Area, Chair Railings, Combination Kitchen/Dining, Crown Molding, Curved Staircase, Dining Area, Exposed Beams, Floor Plan - Traditional, Kitchen - Gourmet, Recessed Lighting, Bathroom - Tub Shower, Upgraded Countertops, Walk-In Closet(s), Beamed Ceilings, Wood Ceilings
- Flooring: Hardwood, Laminate, Wood
- Windows: Double Pane Windows, Energy Efficient, Insulated Windows, Replacement, Skylight(s), Window Treatments
- Basement: Drain,Drainage System,Front Entrance,Exterior Entry,Shelving,Unfinished,Walk-Out Access,Windows
- Has fireplace: No
Interior area
- Total structure area: 2,367
- Total interior livable area: 2,367 sqft
- Finished area above ground: 2,367
- Finished area below ground: 0
Property
Parking
- Total spaces: 3
- Parking features: Garage Faces Rear, Asphalt, Paved, Detached, Driveway
- Garage spaces: 1
- Uncovered spaces: 2
Accessibility
- Accessibility features: None
Features
- Levels: Two and One Half
- Stories: 2
- Patio & porch: Porch
- Exterior features: Lighting
- Pool features: None
- Has view: Yes
- View description: Garden
Lot
- Size: 0.90 Acres
- Features: Backs to Trees, Front Yard, Not In Development, Private, Stream/Creek
Details
- Additional structures: Above Grade, Below Grade, Outbuilding
- Parcel number: 4105882100000
- Zoning: RESIDENTIAL
- Special conditions: Standard
Construction
Type & style
- Home type: SingleFamily
- Architectural style: Farmhouse/National Folk
- Property subtype: Single Family Residence
Materials
- Blown-In Insulation, Concrete, Copper Plumbing, CPVC/PVC, Frame, Spray Foam Insulation
- Foundation: Block, Stone
- Roof: Architectural Shingle
Condition
- Excellent
- New construction: No
- Year built: 1894
- Major remodel year: 2021
Utilities & green energy
- Electric: 100 Amp Service
- Sewer: On Site Septic
- Water: Well
- Utilities for property: Electricity Available
Community & neighborhood
Security
- Security features: Smoke Detector(s)
Location
- Region: Conestoga
- Subdivision: None Available
- Municipality: MANOR TWP
Other
Other facts
- Listing agreement: Exclusive Right To Sell
- Listing terms: Cash,Conventional,FHA,USDA Loan,VA Loan
- Ownership: Fee Simple
Price history
| Date | Event | Price |
|---|---|---|
| 5/3/2024 | Sold | $389,500$165/sqft |
Source: | ||
| 4/14/2024 | Pending sale | $389,500$165/sqft |
Source: | ||
| 4/12/2024 | Listed for sale | $389,500+112.8%$165/sqft |
Source: | ||
| 6/19/2023 | Listing removed | -- |
Source: | ||
| 6/18/2021 | Sold | $183,000+0.5%$77/sqft |
Source: | ||
Public tax history
| Year | Property taxes | Tax assessment |
|---|---|---|
| 2025 | $3,879 +3.9% | $170,900 |
| 2024 | $3,732 | $170,900 |
| 2023 | $3,732 +1.9% | $170,900 |
Find assessor info on the county website
Neighborhood: 17516
Nearby schools
GreatSchools rating
- 7/10Conestoga El SchoolGrades: K-6Distance: 3.9 mi
- 7/10Marticville Middle SchoolGrades: 7-8Distance: 5.6 mi
- 7/10Penn Manor High SchoolGrades: 9-12Distance: 5 mi
Schools provided by the listing agent
- High: Penn Manor
- District: Penn Manor
Source: Bright MLS. This data may not be complete. We recommend contacting the local school district to confirm school assignments for this home.

Get pre-qualified for a loan
At Zillow Home Loans, we can pre-qualify you in as little as 5 minutes with no impact to your credit score.An equal housing lender. NMLS #10287.
Sell for more on Zillow
Get a free Zillow Showcase℠ listing and you could sell for .
$428,600
2% more+ $8,572
With Zillow Showcase(estimated)
$437,172