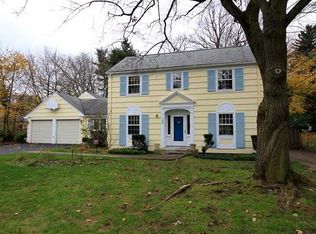Closed
$340,000
169 Penarrow Rd, Rochester, NY 14618
3beds
1,770sqft
Single Family Residence
Built in 1938
0.3 Acres Lot
$385,200 Zestimate®
$192/sqft
$2,862 Estimated rent
Home value
$385,200
$354,000 - $420,000
$2,862/mo
Zestimate® history
Loading...
Owner options
Explore your selling options
What's special
Charming Colonial nestled in a quiet Brighton neighborhood! Conveniently located w/in walking distance to local restaurants, boutiques, & schools. Walk down the inviting stone path to the front porch covered with a metal roof. Step inside & you'll immediately notice the gleaming original hardwood floors that run throughout much of the home. To the left you'll find a spacious & light-filled living room with brick surround w/b fireplace & a built-in arched bookcase. To the right is the dining room which connects through to the kitchen for effortless entertaining. The back den with a full wall of windows overlooking the yard is the perfect quiet retreat if you’re looking for some separation. It could easily become a 1st floor bedroom with a convenient full bath right next door. On the 2nd floor you’ll find 3 generous-sized bedrooms & a 2nd full bath. You’ll enjoy bug-free Spring and Summer days in the back enclosed porch with sliders onto the deck & surrounding patio for indoor-outdoor living. Don’t miss out on this character-filled cutie! Delayed showings & negotiations on file. Showings start 3/23. Offers due 3/27 @11am.
Zillow last checked: 8 hours ago
Listing updated: May 04, 2023 at 08:09am
Listed by:
Mark A. Siwiec 585-340-4978,
Keller Williams Realty Greater Rochester
Bought with:
Amanda E Friend-Gigliotti, 10401225044
Keller Williams Realty Greater Rochester
Source: NYSAMLSs,MLS#: R1460424 Originating MLS: Rochester
Originating MLS: Rochester
Facts & features
Interior
Bedrooms & bathrooms
- Bedrooms: 3
- Bathrooms: 2
- Full bathrooms: 2
- Main level bathrooms: 1
Heating
- Gas, Forced Air
Cooling
- Central Air
Appliances
- Included: Dishwasher, Electric Oven, Electric Range, Gas Water Heater, Refrigerator
- Laundry: In Basement
Features
- Ceiling Fan(s), Separate/Formal Dining Room, Entrance Foyer, Separate/Formal Living Room, Pantry
- Flooring: Carpet, Hardwood, Tile, Varies, Vinyl
- Basement: Full,Sump Pump
- Number of fireplaces: 1
Interior area
- Total structure area: 1,770
- Total interior livable area: 1,770 sqft
Property
Parking
- Total spaces: 1
- Parking features: Attached, Electricity, Garage, Driveway
- Attached garage spaces: 1
Features
- Levels: Two
- Stories: 2
- Patio & porch: Deck, Enclosed, Patio, Porch
- Exterior features: Concrete Driveway, Deck, Fence, Patio
- Fencing: Partial
Lot
- Size: 0.30 Acres
- Dimensions: 83 x 169
- Features: Residential Lot
Details
- Parcel number: 2620001371000003050000
- Special conditions: Standard
Construction
Type & style
- Home type: SingleFamily
- Architectural style: Historic/Antique,Two Story
- Property subtype: Single Family Residence
Materials
- Stone, Stucco, Wood Siding, Copper Plumbing
- Foundation: Block
Condition
- Resale
- Year built: 1938
Utilities & green energy
- Electric: Circuit Breakers
- Sewer: Connected
- Water: Connected, Public
- Utilities for property: Sewer Connected, Water Connected
Community & neighborhood
Security
- Security features: Security System Owned
Location
- Region: Rochester
Other
Other facts
- Listing terms: Cash,Conventional,FHA,VA Loan
Price history
| Date | Event | Price |
|---|---|---|
| 5/3/2023 | Sold | $340,000+30.8%$192/sqft |
Source: | ||
| 3/28/2023 | Pending sale | $259,900$147/sqft |
Source: | ||
| 3/22/2023 | Listed for sale | $259,900+79.2%$147/sqft |
Source: | ||
| 7/31/1998 | Sold | $145,000$82/sqft |
Source: Public Record Report a problem | ||
Public tax history
| Year | Property taxes | Tax assessment |
|---|---|---|
| 2024 | -- | $189,300 |
| 2023 | -- | $189,300 |
| 2022 | -- | $189,300 |
Find assessor info on the county website
Neighborhood: 14618
Nearby schools
GreatSchools rating
- NACouncil Rock Primary SchoolGrades: K-2Distance: 0.5 mi
- 7/10Twelve Corners Middle SchoolGrades: 6-8Distance: 0.3 mi
- 8/10Brighton High SchoolGrades: 9-12Distance: 0.5 mi
Schools provided by the listing agent
- District: Brighton
Source: NYSAMLSs. This data may not be complete. We recommend contacting the local school district to confirm school assignments for this home.
