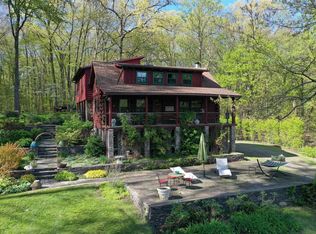Closed
Street View
$1,350,000
169 Pells Road, Rhinebeck, NY 12572
2beds
2,340sqft
Single Family Residence
Built in 2003
17.96 Acres Lot
$1,476,900 Zestimate®
$577/sqft
$5,101 Estimated rent
Home value
$1,476,900
$1.34M - $1.62M
$5,101/mo
Zestimate® history
Loading...
Owner options
Explore your selling options
What's special
Welcome to this exquisite contemporary arts and crafts home nestled just a mile away from the charming village of Rhinebeck, New York. This architectural gem is thoughtfully designed, boasting a harmonious blend of modern sophistication and traditional craftsmanship. With private seasonal views, a garden, a serene zen-like rock garden, and a screened-in porch, this residence offers a tranquil oasis for those seeking a peaceful retreat.As you step inside this three-level house, you are immediately greeted by an atmosphere of light, elegance, and refined taste. The main level features an open floor plan that seamlessly integrates the living, dining, and kitchen areas, creating a perfect space for entertaining guests or enjoying quality time with family. The gourmet kitchen is a culinary enthusiast's dream, equipped with stainless steel appliances, sleek countertops, and ample storage space. Whether you're a seasoned chef or simply enjoy the art of cooking, this kitchen will inspire your culinary creativity.One of the many highlights of this remarkable property is the lovely screened-in porch, which invites you to relax and unwind while basking in the beauty of nature. Imagine sipping your morning coffee or enjoying a glass of wine in the evening, surrounded by the sights and sounds of the outdoors, all while being protected from the elements. The screened-in porch is perfect for appreciating the changing seasons and indulging in peaceful solitude.The attention to detail in this home is evident throughout, especially in the design of the primary suite on the second floor. Prepare to be amazed by the sheer size of this huge suite, offering a luxurious escape from the demands of everyday life. It exudes an air of tranquility, with its large windows allowing natural light to cascade in, creating a warm and inviting ambiance. Nestled within the suite is a separate glassed-in room for your personal use (gym, study, reading, tv) The en-suite bathroom is a spa-like sanctuary, featuring a soaking tub, and walk-in shower. With a total of three levels, this home provides ample space for living, working, and entertaining. The walkout finished lower level offers additional an living area, bedroom, full bath, storage and work room. The versatility of this house ensures that it can effortlessly adapt to your lifestyle and accommodate your ever-changing desires.
Zillow last checked: 8 hours ago
Listing updated: June 03, 2025 at 10:38am
Listed by:
Joel Craig 518-821-6548,
Coldwell Banker Village Green,
Temp Agent,
CGR Temp Office
Bought with:
Four Seasons Sotheby's Int.
Source: HVCRMLS,MLS#: 146886
Facts & features
Interior
Bedrooms & bathrooms
- Bedrooms: 2
- Bathrooms: 3
- Full bathrooms: 2
- 1/2 bathrooms: 1
Bedroom
- Level: Second
Bathroom
- Level: Second
Bathroom
- Level: First
Dining room
- Level: First
Kitchen
- Level: First
Living room
- Level: First
Heating
- Forced Air, Oil, Radiant
Appliances
- Included: Other, Water Heater, Washer, Refrigerator, Dryer, Dishwasher, Cooktop
Features
- High Speed Internet
- Flooring: Ceramic Tile, Hardwood
- Basement: Full,Walk-Out Access
- Number of fireplaces: 1
- Fireplace features: Gas Log, Living Room
Interior area
- Total structure area: 2,340
- Total interior livable area: 2,340 sqft
Property
Parking
- Total spaces: 2
- Parking features: Garage - Attached
- Attached garage spaces: 2
Features
- Patio & porch: Deck, Patio, Porch
- Has view: Yes
- View description: Rural, Trees/Woods
Lot
- Size: 17.96 Acres
- Features: Secluded
Details
- Parcel number: 1350896271008372770000
- Zoning description: RC5
Construction
Type & style
- Home type: SingleFamily
- Architectural style: Contemporary
- Property subtype: Single Family Residence
- Attached to another structure: Yes
Materials
- Frame, Other
- Foundation: Concrete Perimeter
- Roof: Asphalt
Condition
- Year built: 2003
Utilities & green energy
- Electric: 200+ Amp Service
- Sewer: Septic Tank
- Water: Well
Community & neighborhood
Location
- Region: Rhinebeck
HOA & financial
HOA
- Has HOA: No
Other
Other facts
- Road surface type: Paved
Price history
| Date | Event | Price |
|---|---|---|
| 9/28/2023 | Sold | $1,350,000-2.1%$577/sqft |
Source: | ||
| 8/1/2023 | Contingent | $1,379,000$589/sqft |
Source: | ||
| 7/3/2023 | Pending sale | $1,379,000$589/sqft |
Source: | ||
| 6/21/2023 | Listed for sale | $1,379,000$589/sqft |
Source: | ||
Public tax history
| Year | Property taxes | Tax assessment |
|---|---|---|
| 2024 | -- | $1,025,100 -8.4% |
| 2023 | -- | $1,118,600 +19.7% |
| 2022 | -- | $934,500 +21.8% |
Find assessor info on the county website
Neighborhood: 12572
Nearby schools
GreatSchools rating
- 6/10Chancellor Livingston Elementary SchoolGrades: K-5Distance: 3.2 mi
- 8/10Bulkeley Middle SchoolGrades: 6-8Distance: 2.9 mi
- 7/10Rhinebeck Senior High SchoolGrades: 9-12Distance: 2.9 mi
Sell for more on Zillow
Get a free Zillow Showcase℠ listing and you could sell for .
$1,476,900
2% more+ $29,538
With Zillow Showcase(estimated)
$1,506,438