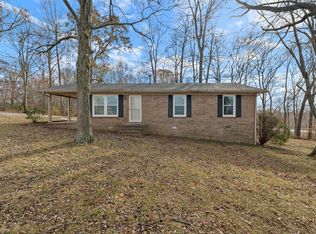Sold for $200,000 on 07/28/23
$200,000
169 Peden Mill Rd, Franklin, KY 42134
3beds
1,247sqft
Single Family Residence
Built in 1950
0.5 Acres Lot
$211,600 Zestimate®
$160/sqft
$1,440 Estimated rent
Home value
$211,600
$201,000 - $222,000
$1,440/mo
Zestimate® history
Loading...
Owner options
Explore your selling options
What's special
Excellent 3 bedroom, 1 bath house on nice shaded lot. 30 x 30 detached garage with a 15 x30 lean to, concrete floor, electric, water, heat & air unit, wood burning stove. Above ground pool with deck. Seller will sell the house mainly furnished. Call agent for more info.
Zillow last checked: 8 hours ago
Listing updated: July 27, 2024 at 10:52pm
Listed by:
Bart Harris 270-223-7638,
Franklin Simpson Realty & Auction Co. Inc.,
Anita F Burgett 270-223-7622,
Franklin Simpson Realty & Auction Co. Inc.
Bought with:
Chad D Hunter, 221759
United Country, Heartland Realty & Auction, LLC
Source: RASK,MLS#: RA20232804
Facts & features
Interior
Bedrooms & bathrooms
- Bedrooms: 3
- Bathrooms: 1
- Full bathrooms: 1
- Main level bathrooms: 1
- Main level bedrooms: 3
Primary bedroom
- Level: Main
- Area: 178.22
- Dimensions: 13.4 x 13.3
Bedroom 2
- Level: Main
- Area: 156.18
- Dimensions: 13.7 x 11.4
Bedroom 3
- Level: Main
- Area: 117.92
- Dimensions: 13.4 x 8.8
Bathroom
- Features: Separate Shower
Kitchen
- Features: Eat-in Kitchen, Bar
- Level: Main
- Area: 180.9
- Dimensions: 13.5 x 13.4
Living room
- Level: Main
- Area: 246.56
- Dimensions: 18.4 x 13.4
Heating
- Central, Heat Pump, Electric
Cooling
- Central Electric
Appliances
- Included: Dishwasher, Range/Oven, Electric Range, Refrigerator, Smooth Top Range, Dryer, Washer, Electric Water Heater
- Laundry: Laundry Room
Features
- Ceiling Fan(s), Walls (Dry Wall), Walls (Paneling)
- Flooring: Carpet, Laminate
- Doors: Storm Door(s)
- Windows: Replacement Windows, Partial Window Treatments
- Basement: None
- Has fireplace: No
- Fireplace features: None
Interior area
- Total structure area: 1,247
- Total interior livable area: 1,247 sqft
Property
Parking
- Total spaces: 2
- Parking features: Detached Carport, Detached
- Has garage: Yes
- Has carport: Yes
- Covered spaces: 2
Accessibility
- Accessibility features: None
Features
- Patio & porch: Covered Front Porch, Covered Deck
- Exterior features: Landscaping, Mature Trees, Outdoor Lighting
- Pool features: Above Ground
- Fencing: None
Lot
- Size: 0.50 Acres
- Features: Rural Property, Trees, County
Details
- Additional structures: Outbuilding, Workshop
- Parcel number: 170193 PTID6621
Construction
Type & style
- Home type: SingleFamily
- Architectural style: Farm House
- Property subtype: Single Family Residence
Materials
- Aluminum Siding
- Foundation: Block
- Roof: Shingle
Condition
- New Construction
- New construction: No
- Year built: 1950
Utilities & green energy
- Sewer: Septic Tank
- Water: County
Community & neighborhood
Location
- Region: Franklin
- Subdivision: N/A
Other
Other facts
- Road surface type: Gravel
Price history
| Date | Event | Price |
|---|---|---|
| 7/28/2023 | Sold | $200,000+0%$160/sqft |
Source: | ||
| 6/27/2023 | Pending sale | $199,999$160/sqft |
Source: | ||
| 6/26/2023 | Listed for sale | $199,999+53.8%$160/sqft |
Source: | ||
| 9/10/2019 | Sold | $130,000+256.2%$104/sqft |
Source: Public Record Report a problem | ||
| 3/4/2011 | Sold | $36,500+28.1%$29/sqft |
Source: Public Record Report a problem | ||
Public tax history
| Year | Property taxes | Tax assessment |
|---|---|---|
| 2022 | $1,138 +0.8% | $130,000 |
| 2021 | $1,128 -1% | $130,000 |
| 2020 | $1,139 +65.6% | $130,000 +68.8% |
Find assessor info on the county website
Neighborhood: 42134
Nearby schools
GreatSchools rating
- 8/10Simpson Elementary SchoolGrades: 1-3Distance: 3 mi
- 6/10Franklin-Simpson Middle SchoolGrades: 6-8Distance: 3 mi
- 7/10Franklin-Simpson High SchoolGrades: 9-12Distance: 3 mi
Schools provided by the listing agent
- Elementary: Franklin Simpson
- Middle: Franklin Simpson
- High: Franklin Simpson
Source: RASK. This data may not be complete. We recommend contacting the local school district to confirm school assignments for this home.

Get pre-qualified for a loan
At Zillow Home Loans, we can pre-qualify you in as little as 5 minutes with no impact to your credit score.An equal housing lender. NMLS #10287.
