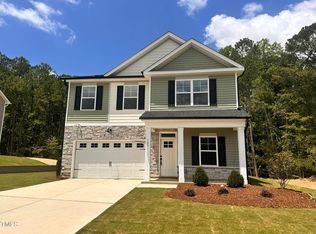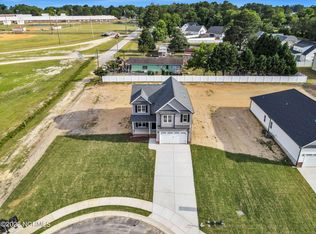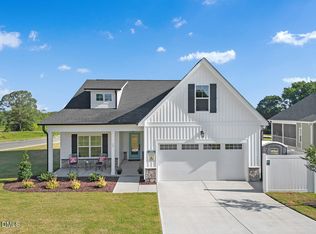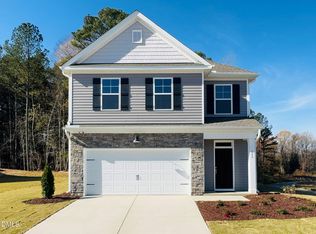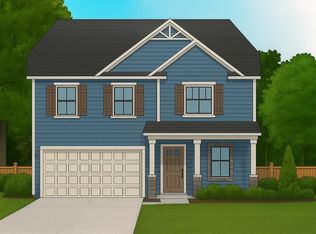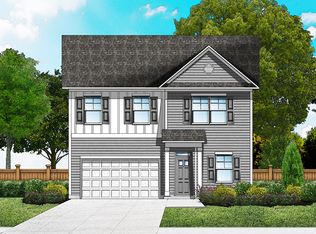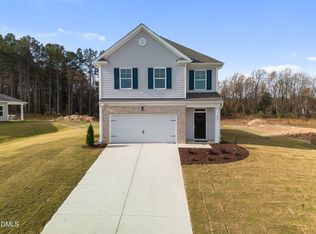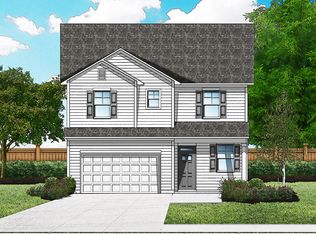169 Pecan Valley Way, Four Oaks, NC 27524
What's special
- 226 days |
- 180 |
- 11 |
Zillow last checked: 8 hours ago
Listing updated: December 03, 2025 at 07:46am
Noah Luxford 919-561-3397,
GREAT SOUTHERN HOMES - NC LLC,
Renee Drake 910-612-4817,
GREAT SOUTHERN HOMES - NC LLC
Travel times
Schedule tour
Select your preferred tour type — either in-person or real-time video tour — then discuss available options with the builder representative you're connected with.
Facts & features
Interior
Bedrooms & bathrooms
- Bedrooms: 4
- Bathrooms: 3
- Full bathrooms: 2
- 1/2 bathrooms: 1
Heating
- Electric, Heat Pump
Cooling
- Ceiling Fan(s), Central Air, Electric
Appliances
- Included: Electric Water Heater, Free-Standing Electric Range, Microwave, Stainless Steel Appliance(s)
- Laundry: Electric Dryer Hookup, Laundry Room, Upper Level, Washer Hookup
Features
- Breakfast Bar, Ceiling Fan(s), Double Vanity, Eat-in Kitchen, Kitchen Island, Pantry, Separate Shower, Smooth Ceilings, Soaking Tub, Tray Ceiling(s), Walk-In Closet(s), Walk-In Shower, Water Closet
- Flooring: Carpet, Vinyl, Tile
- Windows: Low-Emissivity Windows
- Number of fireplaces: 1
- Fireplace features: Family Room, Propane
Interior area
- Total structure area: 1,889
- Total interior livable area: 1,889 sqft
- Finished area above ground: 1,889
- Finished area below ground: 0
Property
Parking
- Total spaces: 4
- Parking features: Attached, Driveway, Garage, Garage Door Opener, Paved, Private
- Attached garage spaces: 2
- Uncovered spaces: 2
Features
- Levels: Two
- Stories: 2
- Has view: Yes
- View description: Trees/Woods
Lot
- Size: 10,018.8 Square Feet
- Features: Back Yard, Front Yard, Landscaped
Details
- Parcel number: 166220709777
- Special conditions: Standard
Construction
Type & style
- Home type: SingleFamily
- Architectural style: Craftsman
- Property subtype: Single Family Residence, Residential
Materials
- Vinyl Siding
- Foundation: Slab
- Roof: Shingle, Fiberglass
Condition
- New construction: Yes
- Year built: 2025
- Major remodel year: 2025
Details
- Builder name: Great Southern Homes
Utilities & green energy
- Sewer: Public Sewer
- Water: Public
- Utilities for property: Cable Available, Electricity Connected, Sewer Connected, Water Connected
Community & HOA
Community
- Features: Sidewalks, Street Lights
- Subdivision: Fieldview Village
HOA
- Has HOA: Yes
- Services included: Insurance
- HOA fee: $300 annually
Location
- Region: Four Oaks
Financial & listing details
- Price per square foot: $177/sqft
- Date on market: 4/29/2025
- Road surface type: Paved
About the community
Build Jobs With Mad Money
Build Jobs $15,000 In Mad Money*** With Homeowners Mortgage.Source: Great Southern Homes
10 homes in this community
Available homes
| Listing | Price | Bed / bath | Status |
|---|---|---|---|
Current home: 169 Pecan Valley Way | $334,900 | 4 bed / 3 bath | Pending |
| 189 Pecan Valley Way | $319,900 | 3 bed / 3 bath | Available |
| 257 Pecan Valley Way | $319,900 | 3 bed / 3 bath | Available |
| 319 Pecan Valley Way | $334,900 | 4 bed / 2 bath | Available |
| 303 Pecan Valley Way | $344,900 | 4 bed / 3 bath | Available |
| 291 Pecan Valley Way | $364,900 | 4 bed / 3 bath | Available |
| 13 Catchers Cir | $369,900 | 3 bed / 2 bath | Available |
| 247 Pecan Valley Way | $334,900 | 4 bed / 2 bath | Pending |
| 228 Pecan Valley Way | $350,000 | 3 bed / 3 bath | Pending |
| 275 Pecan Valley Way | $374,900 | 4 bed / 3 bath | Pending |
Source: Great Southern Homes
Contact builder

By pressing Contact builder, you agree that Zillow Group and other real estate professionals may call/text you about your inquiry, which may involve use of automated means and prerecorded/artificial voices and applies even if you are registered on a national or state Do Not Call list. You don't need to consent as a condition of buying any property, goods, or services. Message/data rates may apply. You also agree to our Terms of Use.
Learn how to advertise your homesEstimated market value
$335,000
$318,000 - $352,000
Not available
Price history
| Date | Event | Price |
|---|---|---|
| 12/3/2025 | Pending sale | $334,900$177/sqft |
Source: | ||
| 11/13/2025 | Price change | $334,900-1.5%$177/sqft |
Source: | ||
| 10/10/2025 | Price change | $339,900-1.4%$180/sqft |
Source: | ||
| 8/26/2025 | Price change | $344,900-1.5%$183/sqft |
Source: | ||
| 7/9/2025 | Price change | $350,000-4.1%$185/sqft |
Source: | ||
Public tax history
Monthly payment
Neighborhood: 27524
Nearby schools
GreatSchools rating
- 5/10Four Oaks ElementaryGrades: PK-5Distance: 0.3 mi
- 9/10Four Oaks MiddleGrades: 6-8Distance: 1.9 mi
- 4/10South Johnston HighGrades: 9-12Distance: 4.3 mi
Schools provided by the MLS
- Elementary: Johnston - Four Oaks
- Middle: Johnston - Four Oaks
- High: Johnston - S Johnston
Source: Doorify MLS. This data may not be complete. We recommend contacting the local school district to confirm school assignments for this home.
