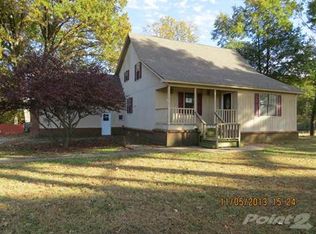Truly remarkable one-of-a-kind custom built log home. Enjoy rustic ambiance and 5 acres of beautiful country living, but close to modern conveniences. But I bet you will not want to leave your swing on the long front porch in the morning, or the huge back porch watching sunsets in the evening. This wonderful one owner home features 3 bed/3 1/2 baths, large family room w/ gas stone fireplace, updated kitchen with granite, stainless oven & vent, Convection microwave, refrigerator, basement
This property is off market, which means it's not currently listed for sale or rent on Zillow. This may be different from what's available on other websites or public sources.

