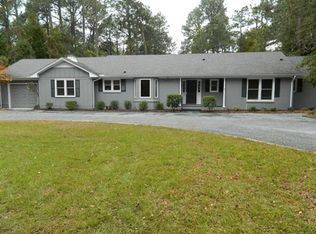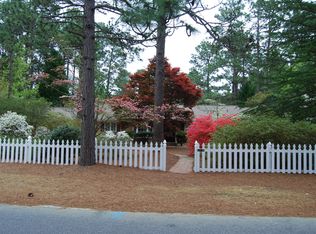Sold for $845,000
$845,000
169 Page Road, Pinehurst, NC 28374
3beds
2,630sqft
Single Family Residence
Built in 2005
0.47 Acres Lot
$862,400 Zestimate®
$321/sqft
$3,012 Estimated rent
Home value
$862,400
$785,000 - $949,000
$3,012/mo
Zestimate® history
Loading...
Owner options
Explore your selling options
What's special
This charming Charlestonian-style 3-bedroom/2.5-bath home in historic Old Town Pinehurst offers true Southern living with a wonderful open concept design and beautiful details throughout! This home boasts soaring ceilings, welcoming two-story front porches, spacious gourmet kitchen with gas range, and oversized island. There is also a beautiful Carolina room with large windows and tons of natural light! The main level primary suite has a spacious bedroom and luxurious en-suite bath. The upper level offers a cozy family room with 2nd fireplace and direct porch access. You can relax in the hot tub off a breezeway connecting the house to a spacious two-car garage that has additional unfinished attic space and ample storage. Do not miss seeing the covered, outdoor living space, and large fenced backyard, perfect for entertaining family and guests. A rare find in the heart of the Village, this home has extra privacy and is thoughtfully secluded from the street with circular drive and beautiful, mature landscaping. You are just a golf cart ride from the Pinehurst Resort and all the wonderful things offered in the historic Village of Pinehurst - from shopping and dining, golf, parks and the FirstHealth medical complex.
Zillow last checked: 8 hours ago
Listing updated: August 19, 2025 at 04:33am
Listed by:
Martha Gentry 910-295-7100,
Re/Max Prime Properties
Bought with:
Cathy B Breeden, 60967
Cathy Breeden Realty
Source: Hive MLS,MLS#: 100477933 Originating MLS: Mid Carolina Regional MLS
Originating MLS: Mid Carolina Regional MLS
Facts & features
Interior
Bedrooms & bathrooms
- Bedrooms: 3
- Bathrooms: 3
- Full bathrooms: 2
- 1/2 bathrooms: 1
Primary bedroom
- Level: Main
- Dimensions: 18 x 13
Bedroom 2
- Level: Upper
- Dimensions: 16 x 13
Bedroom 3
- Level: Upper
- Dimensions: 13 x 12
Dining room
- Level: Main
- Dimensions: 13 x 12
Family room
- Description: Rec.Room
- Level: Upper
- Dimensions: 19 x 13
Kitchen
- Level: Main
- Dimensions: 19 x 14
Laundry
- Level: Main
- Dimensions: 8 x 6
Living room
- Level: Main
- Dimensions: 19 x 17
Office
- Level: Main
- Dimensions: 10 x 8
Sunroom
- Description: Carolina Room
- Level: Main
- Dimensions: 16 x 11
Heating
- Fireplace(s), Heat Pump, Electric
Cooling
- Central Air
Appliances
- Included: Gas Oven, Washer, Refrigerator, Dryer, Dishwasher
- Laundry: Dryer Hookup, Washer Hookup, Laundry Room
Features
- Master Downstairs, Walk-in Closet(s), High Ceilings, Whirlpool, Kitchen Island, Ceiling Fan(s), Pantry, Walk-in Shower, Blinds/Shades, Gas Log, Walk-In Closet(s)
- Flooring: Carpet, Tile, Wood
- Windows: Thermal Windows
- Attic: Access Only
- Has fireplace: Yes
- Fireplace features: Gas Log
Interior area
- Total structure area: 2,630
- Total interior livable area: 2,630 sqft
Property
Parking
- Total spaces: 2
- Parking features: Garage Faces Side, Circular Driveway, Gravel, Garage Door Opener
- Has uncovered spaces: Yes
Features
- Levels: Two
- Stories: 2
- Patio & porch: Covered, Porch, Balcony
- Pool features: Pool/Spa Combo
- Fencing: Back Yard,Vinyl
Lot
- Size: 0.47 Acres
- Dimensions: 50 x 293 x 75 x 280
Details
- Parcel number: 00030584
- Zoning: R10
- Special conditions: Standard
Construction
Type & style
- Home type: SingleFamily
- Property subtype: Single Family Residence
Materials
- Composition
- Foundation: Crawl Space
- Roof: Composition
Condition
- New construction: No
- Year built: 2005
Utilities & green energy
- Sewer: Public Sewer
- Water: Public
- Utilities for property: Natural Gas Connected, Sewer Available, Water Available
Community & neighborhood
Security
- Security features: Smoke Detector(s)
Location
- Region: Pinehurst
- Subdivision: Old Town
Other
Other facts
- Listing agreement: Exclusive Right To Sell
- Listing terms: Cash,Conventional,VA Loan
- Road surface type: Paved
Price history
| Date | Event | Price |
|---|---|---|
| 5/6/2025 | Sold | $845,000-2.3%$321/sqft |
Source: | ||
| 4/18/2025 | Pending sale | $865,000$329/sqft |
Source: | ||
| 3/31/2025 | Contingent | $865,000$329/sqft |
Source: | ||
| 3/18/2025 | Price change | $865,000-3.7%$329/sqft |
Source: | ||
| 1/31/2025 | Price change | $898,000-4%$341/sqft |
Source: | ||
Public tax history
| Year | Property taxes | Tax assessment |
|---|---|---|
| 2024 | $4,466 -4.2% | $780,040 |
| 2023 | $4,661 +7.6% | $780,040 +18.3% |
| 2022 | $4,333 -3.5% | $659,290 +27.1% |
Find assessor info on the county website
Neighborhood: 28374
Nearby schools
GreatSchools rating
- 10/10Pinehurst Elementary SchoolGrades: K-5Distance: 0.4 mi
- 6/10West Pine Middle SchoolGrades: 6-8Distance: 4.4 mi
- 5/10Pinecrest High SchoolGrades: 9-12Distance: 1.8 mi
Schools provided by the listing agent
- Elementary: Pinehurst Elementary
- Middle: West Pine Middle
- High: Pinecrest
Source: Hive MLS. This data may not be complete. We recommend contacting the local school district to confirm school assignments for this home.
Get pre-qualified for a loan
At Zillow Home Loans, we can pre-qualify you in as little as 5 minutes with no impact to your credit score.An equal housing lender. NMLS #10287.
Sell with ease on Zillow
Get a Zillow Showcase℠ listing at no additional cost and you could sell for —faster.
$862,400
2% more+$17,248
With Zillow Showcase(estimated)$879,648

