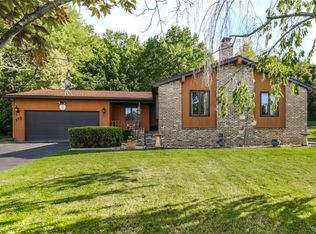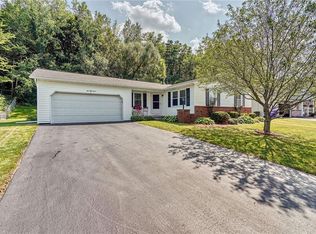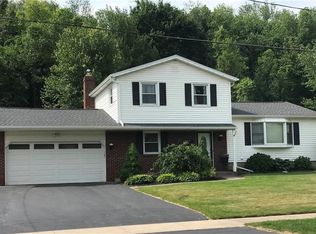Closed
$230,000
169 Olde Erie Trl, Rochester, NY 14626
2beds
1,542sqft
Single Family Residence
Built in 1972
0.4 Acres Lot
$246,600 Zestimate®
$149/sqft
$2,039 Estimated rent
Maximize your home sale
Get more eyes on your listing so you can sell faster and for more.
Home value
$246,600
$227,000 - $269,000
$2,039/mo
Zestimate® history
Loading...
Owner options
Explore your selling options
What's special
Great location-close to expressways, hospital, mall, restaurants and more! This split level has a newer tear-off roof 2021! Open layout is ready for you to put your stamp on it! Eat-in kitchen overlooks family room featuring gas insert fireplace. All white kitchen with sunny and bright skylight! All white appliances included. Laundry facilities in basement/lower level. Central vac system. Owners suite is spacious with two closets and access to full bath-separate area with large vanity. Home is currently a 2BR home-The owner’s suite can easily be converted back into two separate bedrooms if desired, providing flexibility to suit your needs. Formal living room and formal dining room for entertaining. Enclosed porch off family room-perfect for summer enjoyment bug free! Nice level yard with patio - fenced area for pet run! Forced air furnace with central air. This home is ready for a new owner to make it theirs!! Showings start 8/1/24 at 9AM. Open house Saturday 8/3 11AM-12PM. Offers negotiated 8/5/24 at 10am.
Zillow last checked: 8 hours ago
Listing updated: September 16, 2024 at 10:39am
Listed by:
Alan J. Wood 585-279-8282,
RE/MAX Plus
Bought with:
Daniel A. Covert, 30CO1133928
Hunt Real Estate ERA/Columbus
Source: NYSAMLSs,MLS#: R1555441 Originating MLS: Rochester
Originating MLS: Rochester
Facts & features
Interior
Bedrooms & bathrooms
- Bedrooms: 2
- Bathrooms: 2
- Full bathrooms: 1
- 1/2 bathrooms: 1
- Main level bathrooms: 1
Heating
- Gas, Forced Air
Cooling
- Central Air
Appliances
- Included: Dishwasher, Electric Oven, Electric Range, Gas Water Heater, Microwave, Refrigerator
- Laundry: In Basement
Features
- Ceiling Fan(s), Separate/Formal Dining Room, Eat-in Kitchen, Separate/Formal Living Room, Kitchen/Family Room Combo, Sliding Glass Door(s), Skylights, Window Treatments, Programmable Thermostat
- Flooring: Carpet, Ceramic Tile, Tile, Varies, Vinyl
- Doors: Sliding Doors
- Windows: Drapes, Skylight(s)
- Basement: Full,Sump Pump
- Number of fireplaces: 1
Interior area
- Total structure area: 1,542
- Total interior livable area: 1,542 sqft
Property
Parking
- Total spaces: 2
- Parking features: Attached, Garage, Driveway, Garage Door Opener
- Attached garage spaces: 2
Features
- Levels: Two
- Stories: 2
- Patio & porch: Open, Patio, Porch, Screened
- Exterior features: Blacktop Driveway, Patio
Lot
- Size: 0.40 Acres
- Dimensions: 88 x 199
- Features: Residential Lot
Details
- Parcel number: 2628000891100004034000
- Special conditions: Estate
Construction
Type & style
- Home type: SingleFamily
- Architectural style: Two Story,Split Level
- Property subtype: Single Family Residence
Materials
- Vinyl Siding, Copper Plumbing
- Foundation: Block
- Roof: Asphalt
Condition
- Resale
- Year built: 1972
Utilities & green energy
- Electric: Circuit Breakers
- Sewer: Connected
- Water: Connected, Public
- Utilities for property: Cable Available, High Speed Internet Available, Sewer Connected, Water Connected
Green energy
- Energy efficient items: Appliances, Windows
Community & neighborhood
Location
- Region: Rochester
- Subdivision: Webber Estates South Sec
Other
Other facts
- Listing terms: Cash,Conventional,FHA,VA Loan
Price history
| Date | Event | Price |
|---|---|---|
| 9/16/2024 | Sold | $230,000+31.4%$149/sqft |
Source: | ||
| 8/6/2024 | Pending sale | $175,000$113/sqft |
Source: | ||
| 7/31/2024 | Listed for sale | $175,000$113/sqft |
Source: | ||
Public tax history
| Year | Property taxes | Tax assessment |
|---|---|---|
| 2024 | -- | $126,900 |
| 2023 | -- | $126,900 -3.1% |
| 2022 | -- | $131,000 |
Find assessor info on the county website
Neighborhood: 14626
Nearby schools
GreatSchools rating
- NAHolmes Road Elementary SchoolGrades: K-2Distance: 0.8 mi
- 4/10Olympia High SchoolGrades: 6-12Distance: 2.2 mi
- 3/10Buckman Heights Elementary SchoolGrades: 3-5Distance: 2.1 mi
Schools provided by the listing agent
- District: Greece
Source: NYSAMLSs. This data may not be complete. We recommend contacting the local school district to confirm school assignments for this home.


