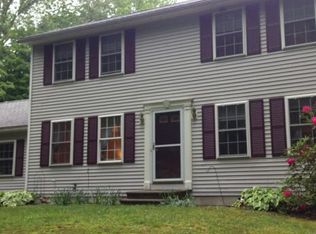This beautiful home has been loved for 37 years by the same owner. A 1964 split-entry (60 x 26) has beautiful hardwood floors, an eat-in kitchen and separate dining room, large living room with a brick fireplace (lined), replaced windows, and a large rec. room in lower level with a 2nd brick fireplace. The half bath is large with potential to make more of the space. The master bedroom is large and fits a king bed. Two other bedrooms are perfect for family, guests, and/or office space(s). Comcast and land line in place for those needing to work from home. The home gets great light during the day. New insulated doors and windows will help keep you warm. The eat-in kitchen has lots of cabinets in nice condition. Updated appliances include an electric range and the 3-door SS refrigerator. Directly off the kitchen, a large covered deck will be your go-to place to relax in nice weather. The property is open and sunny with stone walls, maples, oaks and woods at the back of the property. There is room to garden and enjoy this very pleasant spot in Peterborough. The home includes a 12x14 shed. Situated on a country road close to town, shopping, and other amenities and cultural events in the Monadnock Region of SW NH. Only 45 min. to Manchester-Boston Airport. Subject to seller finding suitable housing. Delayed showing to Friday 10/30/2020.
This property is off market, which means it's not currently listed for sale or rent on Zillow. This may be different from what's available on other websites or public sources.

