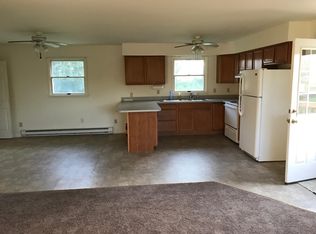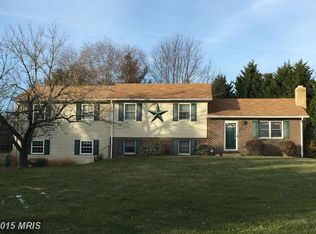Sold for $290,000
$290,000
169 Old Chestnut Rd, Elkton, MD 21921
2beds
936sqft
Single Family Residence
Built in 1984
0.58 Acres Lot
$295,700 Zestimate®
$310/sqft
$1,866 Estimated rent
Home value
$295,700
$254,000 - $346,000
$1,866/mo
Zestimate® history
Loading...
Owner options
Explore your selling options
What's special
This charming rancher in Elk Neck is move-in ready and perfect for cozy living! Freshly updated with neutral paint and brand-new carpet throughout, the home offers a warm and inviting space. The living room features vaulted ceilings with wood beams and a wood-burning fireplace, making it ideal for relaxing on chilly winter nights. All appliances, including the washer and dryer, convey with the home for added convenience. A large screened-in porch with ceiling fans provides a tranquil outdoor retreat and could easily be converted into an all-season room. The oversized driveway offers plenty of parking, while the secluded backyard backs to trees, creating a private and peaceful setting. A brand-new HVAC system ensures comfort year-round. Located close to public boat ramp access to the Elk River and just minutes from downtown North East, you’ll have easy access to restaurants, marinas, and unique shops. USDA eligible, this home is a fantastic opportunity to enjoy the charm of Elk Neck with all the modern comforts.
Zillow last checked: 8 hours ago
Listing updated: February 13, 2025 at 11:10am
Listed by:
Scott Miller 443-866-6728,
High Power Realty, LLC.
Bought with:
Amanda B. Nagle
Coldwell Banker Chesapeake Real Estate
Source: Bright MLS,MLS#: MDCC2015512
Facts & features
Interior
Bedrooms & bathrooms
- Bedrooms: 2
- Bathrooms: 1
- Full bathrooms: 1
- Main level bathrooms: 1
- Main level bedrooms: 2
Basement
- Area: 0
Heating
- Central, Propane
Cooling
- Central Air, Electric
Appliances
- Included: Electric Water Heater
Features
- Ceiling Fan(s), Combination Kitchen/Dining, Entry Level Bedroom, Exposed Beams, Family Room Off Kitchen, Floor Plan - Traditional, Eat-in Kitchen, Kitchen - Table Space, Dry Wall
- Flooring: Carpet, Ceramic Tile
- Has basement: No
- Number of fireplaces: 1
Interior area
- Total structure area: 936
- Total interior livable area: 936 sqft
- Finished area above ground: 936
- Finished area below ground: 0
Property
Parking
- Total spaces: 1
- Parking features: Attached Carport
- Carport spaces: 1
Accessibility
- Accessibility features: None
Features
- Levels: One
- Stories: 1
- Patio & porch: Porch, Enclosed, Screened
- Pool features: None
Lot
- Size: 0.57 Acres
Details
- Additional structures: Above Grade, Below Grade
- Parcel number: 0805072476
- Zoning: LDR
- Special conditions: Standard
Construction
Type & style
- Home type: SingleFamily
- Architectural style: Ranch/Rambler
- Property subtype: Single Family Residence
Materials
- Frame
- Foundation: Slab
- Roof: Shingle
Condition
- New construction: No
- Year built: 1984
Utilities & green energy
- Electric: Circuit Breakers
- Sewer: On Site Septic
- Water: Public
Community & neighborhood
Location
- Region: Elkton
- Subdivision: Arundel
Other
Other facts
- Listing agreement: Exclusive Right To Sell
- Listing terms: Cash,Conventional,FHA,USDA Loan,VA Loan
- Ownership: Fee Simple
Price history
| Date | Event | Price |
|---|---|---|
| 2/13/2025 | Sold | $290,000+3.6%$310/sqft |
Source: | ||
| 1/25/2025 | Pending sale | $279,900$299/sqft |
Source: | ||
| 1/21/2025 | Listed for sale | $279,900+9.8%$299/sqft |
Source: | ||
| 11/19/2023 | Listing removed | -- |
Source: | ||
| 11/18/2021 | Sold | $255,000+6.3%$272/sqft |
Source: | ||
Public tax history
| Year | Property taxes | Tax assessment |
|---|---|---|
| 2025 | -- | $200,400 +11.3% |
| 2024 | $1,970 +11.8% | $180,000 +12.8% |
| 2023 | $1,763 -1% | $159,600 |
Find assessor info on the county website
Neighborhood: 21921
Nearby schools
GreatSchools rating
- 6/10Elk Neck Elementary SchoolGrades: PK-5Distance: 1.9 mi
- 4/10North East Middle SchoolGrades: 6-8Distance: 4.2 mi
- 3/10North East High SchoolGrades: 9-12Distance: 3.3 mi
Schools provided by the listing agent
- High: North East
- District: Cecil County Public Schools
Source: Bright MLS. This data may not be complete. We recommend contacting the local school district to confirm school assignments for this home.
Get a cash offer in 3 minutes
Find out how much your home could sell for in as little as 3 minutes with a no-obligation cash offer.
Estimated market value$295,700
Get a cash offer in 3 minutes
Find out how much your home could sell for in as little as 3 minutes with a no-obligation cash offer.
Estimated market value
$295,700

