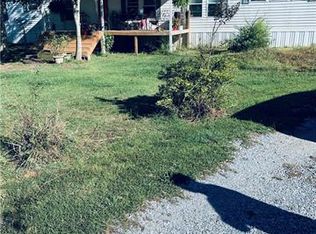Sold
Price Unknown
169 Oak Ln, Ragley, LA 70657
3beds
1,280sqft
Manufactured On Land, Residential, Manufactured Home
Built in 1998
1.38 Acres Lot
$171,500 Zestimate®
$--/sqft
$917 Estimated rent
Home value
$171,500
$159,000 - $182,000
$917/mo
Zestimate® history
Loading...
Owner options
Explore your selling options
What's special
WELCOME TO THE COUNTRY...THIS PROPERTY HAS SO MUCH TO OFFER. The 16' X 80' Schultz "New Generation" 1998 mobile home has been well maintained and is in move in condition. Split floor plan offering large open Kitchen/Dining/Family Room area. Kitchen appliances remain without warranty - Refrigerator, Dishwasher, and Range Oven (in the primary house). Additional appliances remain without warranty - Gas Oven, Refrigerator, and 2 Wood Heaters (in the outdoor kitchen). Master has large closet that is accessible from the bedroom or bath. Master Bath features larger corner tub, shower, double vanities. The attached 2-car carport allows easy, covered access to the home. OUTBUILDINGS INCLUDE: 30x30 WORKSHOP with an additional 20x30 OUTDOOR KITCHEN (electricity and plumbing both available), PLUS...42x50 STEEL COVERED RV STORAGE - 16ft tall with 30 AMPS, PLUS...12X16 TOOL SHOP, PLUS...10x16 PORTABLE BUILDING. Fruit trees, beautiful oaks, partially fenced in back yard and much more!
Zillow last checked: 8 hours ago
Listing updated: July 11, 2025 at 11:22am
Listed by:
Erin Allen 337-532-7900,
Flavin Realty, Inc.
Bought with:
Jessica L Landry, 995710927
EXIT Bayou Realty
Source: SWLAR,MLS#: SWL23001318
Facts & features
Interior
Bedrooms & bathrooms
- Bedrooms: 3
- Bathrooms: 2
- Full bathrooms: 2
- Main level bathrooms: 2
- Main level bedrooms: 3
Bathroom
- Features: Bathtub, Shower
Kitchen
- Features: Kitchen Open to Family Room
Heating
- Central, Electric
Cooling
- One, Central Air, Ceiling Fan(s), Electric
Appliances
- Included: Dishwasher, Electric Oven, Refrigerator
- Laundry: Inside, Laundry Room
Features
- Built-in Features, Bathtub, Kitchen Open to Family Room, Shower, Eating Area In Dining Room
- Doors: Insulated Doors
- Windows: Insulated Windows
- Has basement: No
- Has fireplace: No
- Fireplace features: None
- Common walls with other units/homes: No Common Walls
Interior area
- Total structure area: 2,292
- Total interior livable area: 1,280 sqft
Property
Parking
- Total spaces: 4
- Parking features: Covered, Carport, Concrete, RV Access/Parking
- Garage spaces: 2
- Carport spaces: 2
- Covered spaces: 4
Accessibility
- Accessibility features: None
Features
- Levels: One
- Stories: 1
- Patio & porch: Concrete, Wood, Patio
- Pool features: None
- Spa features: None
- Fencing: Privacy,Partial,Fenced
- Has view: Yes
- View description: Neighborhood, Trees/Woods
Lot
- Size: 1.38 Acres
- Dimensions: 195 x 306 x 195 x 300
- Features: Back Yard
Details
- Additional structures: Outbuilding, Outdoor Kitchen, Storage, Workshop
- Parcel number: 0300082910
- Zoning description: Residential
- Special conditions: Standard
Construction
Type & style
- Home type: MobileManufactured
- Architectural style: See Remarks
- Property subtype: Manufactured On Land, Residential, Manufactured Home
- Attached to another structure: Yes
Materials
- Frame, Vinyl Siding
- Foundation: Raised
- Roof: Shingle
Condition
- Turnkey
- New construction: No
- Year built: 1998
Utilities & green energy
- Gas: None
- Sewer: Private Sewer
- Water: Well
- Utilities for property: Cable Available, Cable Connected, Electricity Available, Electricity Connected, Natural Gas Not Available, Sewer Connected, Sewer Available, Water Available, Water Connected
Community & neighborhood
Security
- Security features: Smoke Detector(s)
Community
- Community features: Rural
Location
- Region: Ragley
- Subdivision: Beau Allen Estate
HOA & financial
HOA
- Has HOA: No
Other
Other facts
- Road surface type: Paved
Price history
| Date | Event | Price |
|---|---|---|
| 4/28/2023 | Sold | -- |
Source: SWLAR #SWL23001318 Report a problem | ||
| 3/20/2023 | Pending sale | $174,900$137/sqft |
Source: Greater Southern MLS #SWL23001318 Report a problem | ||
| 3/3/2023 | Listed for sale | $174,900$137/sqft |
Source: Greater Southern MLS #SWL23001318 Report a problem | ||
| 2/19/2016 | Sold | -- |
Source: SWLAR #134018 Report a problem | ||
| 2/15/2012 | Sold | -- |
Source: Agent Provided Report a problem | ||
Public tax history
| Year | Property taxes | Tax assessment |
|---|---|---|
| 2024 | -- | $6,100 |
| 2023 | -- | $6,100 |
| 2022 | -- | $6,100 |
Find assessor info on the county website
Neighborhood: 70657
Nearby schools
GreatSchools rating
- 5/10Reeves High SchoolGrades: PK-12Distance: 7.5 mi
Schools provided by the listing agent
- Elementary: Reeves
- Middle: Reeves
- High: Reeves
Source: SWLAR. This data may not be complete. We recommend contacting the local school district to confirm school assignments for this home.
Sell with ease on Zillow
Get a Zillow Showcase℠ listing at no additional cost and you could sell for —faster.
$171,500
2% more+$3,430
With Zillow Showcase(estimated)$174,930

