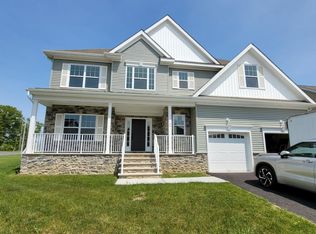Sold for $925,000
$925,000
169 Oak Glen Road, Howell, NJ 07731
3beds
2,406sqft
Single Family Residence
Built in 2012
6 Acres Lot
$1,012,100 Zestimate®
$384/sqft
$4,240 Estimated rent
Home value
$1,012,100
$961,000 - $1.06M
$4,240/mo
Zestimate® history
Loading...
Owner options
Explore your selling options
What's special
Indulge in luxury and comfort living within this meticulously updated 3-bed, 2.5-bath sanctuary. Crafted with the finest materials, it showcases crown and chair rail moldings, coffered ceilings, and a living room warmed by a gas fireplace. The gourmet kitchen boasts quartz countertops, custom cabinetry, and top-tier stainless steel appliances. The grand master bedroom features a walk-in closet and an ensuite bath.
The expansive backyard retreat with a patio, fire pit, and fully equipped outdoor kitchen. A new well-water sprinkler system enhances convenience. Full unfinished basement with walkout entry and 9-foot ceilings. Conveniently located near major roadways, Six Flags, beaches, upscale dining, and shopping. An opportunity not to be missed. Home Sold As Is.
Zillow last checked: 8 hours ago
Listing updated: February 15, 2025 at 07:25pm
Listed by:
Luis Ferrolho 201-618-2125,
EXP Realty
Bought with:
Thomas Verdiglione, 2076123
Serhant New Jersey LLC
Charles Reid, 2078905
Serhant New Jersey LLC
Source: MoreMLS,MLS#: 22325800
Facts & features
Interior
Bedrooms & bathrooms
- Bedrooms: 3
- Bathrooms: 3
- Full bathrooms: 2
- 1/2 bathrooms: 1
Bedroom
- Description: Wood Floor
- Area: 170.24
- Dimensions: 15.2 x 11.2
Bedroom
- Description: Wood Floor
- Area: 169.83
- Dimensions: 15.3 x 11.1
Bathroom
- Description: Half Bath, Ceramic Tyle
- Area: 41.3
- Dimensions: 7 x 5.9
Bathroom
- Description: Ceramic Tyle
- Area: 71.71
- Dimensions: 10.1 x 7.1
Other
- Description: Wood Floor, Coffered Ceilings
- Area: 263.31
- Dimensions: 20.1 x 13.1
Other
- Description: Ceramic Tyle, Shower, Soaking Tub
- Area: 111.3
- Dimensions: 15.9 x 7
Dining room
- Description: Wood Floor, Coffered Ceilings
- Area: 174.8
- Dimensions: 15.2 x 11.5
Foyer
- Description: Closet, Coffered Ceilings
- Area: 97.9
- Dimensions: 11 x 8.9
Kitchen
- Description: Ceramic Tyle, Coffered Ceilings
- Area: 192.01
- Dimensions: 21.1 x 9.1
Laundry
- Description: Ceramic Tyle, Long Counter
- Area: 117.7
- Dimensions: 21.4 x 5.5
Living room
- Description: Ceramic Tyle, Coffered Ceilings
- Area: 398.79
- Dimensions: 21.1 x 18.9
Heating
- Natural Gas, Forced Air, 2 Zoned Heat
Cooling
- Central Air, 2 Zoned AC
Features
- Dec Molding
- Flooring: Concrete
- Basement: Ceilings - High,Full,Heated,Unfinished,Walk-Out Access
- Attic: Pull Down Stairs
- Number of fireplaces: 1
Interior area
- Total structure area: 2,406
- Total interior livable area: 2,406 sqft
Property
Parking
- Total spaces: 2
- Parking features: Circular Driveway, Paved, Asphalt, Double Wide Drive, Driveway, Oversized
- Attached garage spaces: 2
- Has uncovered spaces: Yes
Features
- Stories: 1
- Exterior features: Storage, Lighting
Lot
- Size: 6 Acres
- Features: Oversized, Back to Woods, Wooded
Details
- Parcel number: 210005300000002401
- Zoning description: Residential, Single Family
Construction
Type & style
- Home type: SingleFamily
- Architectural style: Custom,Ranch
- Property subtype: Single Family Residence
Materials
- Stone
Condition
- New construction: No
- Year built: 2012
Community & neighborhood
Security
- Security features: Security System
Location
- Region: Howell
- Subdivision: Oak Glen
Price history
| Date | Event | Price |
|---|---|---|
| 4/11/2024 | Sold | $925,000+2.8%$384/sqft |
Source: | ||
| 2/29/2024 | Pending sale | $899,999$374/sqft |
Source: | ||
| 2/9/2024 | Listed for sale | $899,999$374/sqft |
Source: | ||
| 1/4/2024 | Pending sale | $899,999$374/sqft |
Source: | ||
| 12/15/2023 | Price change | $899,999-5.3%$374/sqft |
Source: | ||
Public tax history
| Year | Property taxes | Tax assessment |
|---|---|---|
| 2025 | $14,840 +9.9% | $867,300 +9.9% |
| 2024 | $13,508 -11.8% | $789,500 +8% |
| 2023 | $15,314 -0.4% | $731,000 +8.5% |
Find assessor info on the county website
Neighborhood: 07731
Nearby schools
GreatSchools rating
- 7/10Newbury Elementary SchoolGrades: 3-5Distance: 0.9 mi
- 6/10Howell Twp M S NorthGrades: 6-8Distance: 2.4 mi
- 5/10Howell High SchoolGrades: 9-12Distance: 2.2 mi
Get a cash offer in 3 minutes
Find out how much your home could sell for in as little as 3 minutes with a no-obligation cash offer.
Estimated market value$1,012,100
Get a cash offer in 3 minutes
Find out how much your home could sell for in as little as 3 minutes with a no-obligation cash offer.
Estimated market value
$1,012,100
