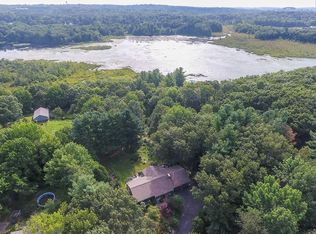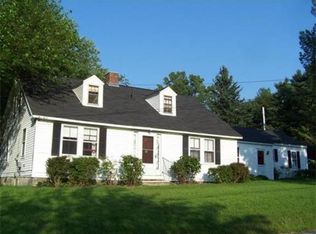Sold for $360,000
$360,000
169 Newell Rd, Holden, MA 01520
4beds
980sqft
Single Family Residence
Built in 1953
0.49 Acres Lot
$368,000 Zestimate®
$367/sqft
$3,194 Estimated rent
Home value
$368,000
$335,000 - $401,000
$3,194/mo
Zestimate® history
Loading...
Owner options
Explore your selling options
What's special
Welcome to 169 Newell Rd, a spacious and inviting single-family ranch nestled on a gentle hill, offering the perfect blend of privacy and convenience. This home features 4 bedrooms and 1.5 bathrooms, ideal for families, first-time buyers, or those looking for single-level living. Inside, you'll find a mix of hardwood and tile flooring, along with a cozy energy efficient wood-burning fireplace—perfect for cutting heating costs while adding warmth and ambiance to your living space. Enjoy easy access to I-190 and I-290, making commuting simple, and take advantage of the close proximity to Holden Center, Worcester, shopping, and local dining. For nature lovers, Chaffin Pond is located just behind the property, offering a tranquil outdoor escape right in your backyard. Don’t miss out on this well-located gem with loads of charm and potential to make it your own!
Zillow last checked: 8 hours ago
Listing updated: July 14, 2025 at 01:36pm
Listed by:
Jason Goldfarb 855-977-1887,
United Brokers 781-629-2258,
Robert Carroll 617-251-0612
Bought with:
Danielle Santos
eXp Realty
Source: MLS PIN,MLS#: 73379730
Facts & features
Interior
Bedrooms & bathrooms
- Bedrooms: 4
- Bathrooms: 2
- Full bathrooms: 1
- 1/2 bathrooms: 1
Primary bedroom
- Features: Closet, Flooring - Wood, Window(s) - Bay/Bow/Box, Recessed Lighting, Lighting - Overhead
Bedroom 2
- Features: Flooring - Wood, Window(s) - Bay/Bow/Box, Recessed Lighting, Lighting - Overhead
Bedroom 3
- Features: Flooring - Wood, Window(s) - Bay/Bow/Box, Recessed Lighting, Lighting - Overhead
Bedroom 4
- Features: Flooring - Wood, Window(s) - Bay/Bow/Box, Recessed Lighting, Lighting - Overhead
Bathroom 1
- Features: Bathroom - Full, Bathroom - Tiled With Tub & Shower, Flooring - Stone/Ceramic Tile, Recessed Lighting, Lighting - Overhead
Bathroom 2
- Features: Bathroom - Half, Flooring - Stone/Ceramic Tile
Dining room
- Features: Flooring - Stone/Ceramic Tile, Window(s) - Bay/Bow/Box, Recessed Lighting, Lighting - Overhead
Kitchen
- Features: Flooring - Stone/Ceramic Tile, Window(s) - Bay/Bow/Box, Recessed Lighting, Lighting - Overhead
Living room
- Features: Flooring - Wood, Window(s) - Bay/Bow/Box, Recessed Lighting, Lighting - Overhead
Heating
- Forced Air, Oil
Cooling
- Window Unit(s)
Appliances
- Included: Electric Water Heater, Range, Microwave, Refrigerator, Washer, Dryer
- Laundry: Electric Dryer Hookup
Features
- Flooring: Wood, Tile
- Windows: Insulated Windows
- Has basement: No
- Number of fireplaces: 1
- Fireplace features: Living Room
Interior area
- Total structure area: 980
- Total interior livable area: 980 sqft
- Finished area above ground: 980
Property
Parking
- Total spaces: 3
- Parking features: Paved Drive, Off Street
- Uncovered spaces: 3
Features
- Patio & porch: Deck
- Exterior features: Deck
Lot
- Size: 0.49 Acres
Details
- Parcel number: M:210 B:6,1543110
- Zoning: R20
Construction
Type & style
- Home type: SingleFamily
- Architectural style: Ranch
- Property subtype: Single Family Residence
Materials
- Frame
- Foundation: Block
- Roof: Shingle
Condition
- Year built: 1953
Utilities & green energy
- Electric: 200+ Amp Service
- Sewer: Public Sewer
- Water: Public
- Utilities for property: for Electric Range, for Electric Oven, for Electric Dryer
Community & neighborhood
Community
- Community features: Shopping, Park, Walk/Jog Trails, Highway Access, House of Worship, Public School
Location
- Region: Holden
Price history
| Date | Event | Price |
|---|---|---|
| 7/2/2025 | Sold | $360,000+0%$367/sqft |
Source: MLS PIN #73379730 Report a problem | ||
| 6/1/2025 | Contingent | $359,900$367/sqft |
Source: MLS PIN #73379730 Report a problem | ||
| 5/25/2025 | Listed for sale | $359,900-9.8%$367/sqft |
Source: MLS PIN #73379730 Report a problem | ||
| 5/25/2025 | Listing removed | $399,000$407/sqft |
Source: MLS PIN #73363667 Report a problem | ||
| 4/23/2025 | Listed for sale | $399,000$407/sqft |
Source: MLS PIN #73363667 Report a problem | ||
Public tax history
| Year | Property taxes | Tax assessment |
|---|---|---|
| 2025 | $5,572 +8.7% | $402,000 +10.9% |
| 2024 | $5,128 +4% | $362,400 +10.2% |
| 2023 | $4,930 +4.2% | $328,900 +15.1% |
Find assessor info on the county website
Neighborhood: 01520
Nearby schools
GreatSchools rating
- 6/10Dawson Elementary SchoolGrades: K-5Distance: 0.7 mi
- 6/10Mountview Middle SchoolGrades: 6-8Distance: 1.1 mi
- 7/10Wachusett Regional High SchoolGrades: 9-12Distance: 2.3 mi
Get a cash offer in 3 minutes
Find out how much your home could sell for in as little as 3 minutes with a no-obligation cash offer.
Estimated market value$368,000
Get a cash offer in 3 minutes
Find out how much your home could sell for in as little as 3 minutes with a no-obligation cash offer.
Estimated market value
$368,000

