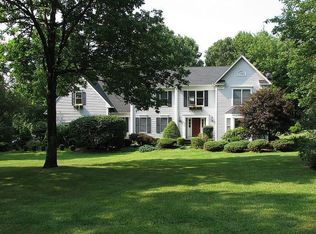Closed
$795,000
169 Naughright Rd, Washington Twp., NJ 07853
4beds
3baths
--sqft
Single Family Residence
Built in 1970
3.23 Acres Lot
$825,300 Zestimate®
$--/sqft
$4,221 Estimated rent
Home value
$825,300
$759,000 - $891,000
$4,221/mo
Zestimate® history
Loading...
Owner options
Explore your selling options
What's special
Zillow last checked: 9 hours ago
Listing updated: June 17, 2025 at 07:00am
Listed by:
Erica Tattersall 908-879-7010,
Weichert Realtors
Bought with:
Lisa A Mabee
Prominent Properties Sir
Source: GSMLS,MLS#: 3959124
Facts & features
Interior
Bedrooms & bathrooms
- Bedrooms: 4
- Bathrooms: 3
Property
Lot
- Size: 3.23 Acres
- Dimensions: 3.230 AC
Details
- Parcel number: 3800025000000064
Construction
Type & style
- Home type: SingleFamily
- Property subtype: Single Family Residence
Condition
- Year built: 1970
Community & neighborhood
Location
- Region: Long Valley
Price history
| Date | Event | Price |
|---|---|---|
| 6/17/2025 | Sold | $795,000+13.7% |
Source: | ||
| 5/9/2025 | Pending sale | $699,000 |
Source: | ||
| 5/2/2025 | Listed for sale | $699,000+47.2% |
Source: | ||
| 5/9/2017 | Sold | $475,000+2.2% |
Source: | ||
| 4/20/2017 | Pending sale | $465,000 |
Source: REALMART REALTY #3355034 Report a problem | ||
Public tax history
| Year | Property taxes | Tax assessment |
|---|---|---|
| 2025 | $12,057 | $415,600 |
| 2024 | $12,057 +2.3% | $415,600 |
| 2023 | $11,786 +2.9% | $415,600 |
Find assessor info on the county website
Neighborhood: 07853
Nearby schools
GreatSchools rating
- 9/10Benedict A. Cucinella SchoolGrades: PK-5Distance: 2.3 mi
- 7/10Long Valley Middle SchoolGrades: 6-8Distance: 1.7 mi
- 7/10West Morris Central High SchoolGrades: 9-12Distance: 2.1 mi
Get a cash offer in 3 minutes
Find out how much your home could sell for in as little as 3 minutes with a no-obligation cash offer.
Estimated market value$825,300
Get a cash offer in 3 minutes
Find out how much your home could sell for in as little as 3 minutes with a no-obligation cash offer.
Estimated market value
$825,300
