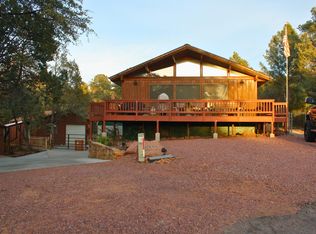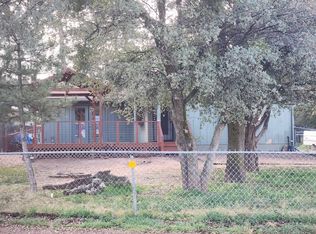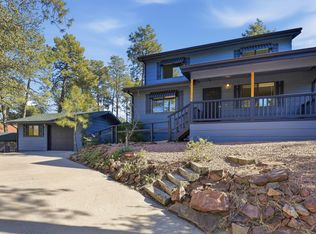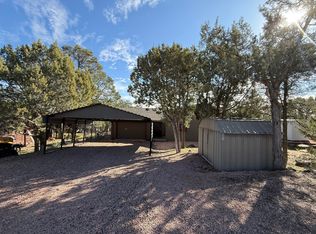Beautifully updated mountain home on .83 acres near the National Forest, offering the lifestyle buyers love in the Payson, AZ area. Featuring new siding, new windows, stylish flooring, and quartz countertops in both the kitchen and bathrooms, this property blends modern comfort with true Arizona mountain living. The expansive lot provides direct access to outdoor adventures, including trail riding, hiking, and exploring nearby forest land. Enjoy peaceful surroundings, breathtaking views of Table Mountain, and unforgettable Arizona sunsets. A rare opportunity to own a move-in-ready home with space, privacy, and the natural beauty that makes the Payson area so desirable. Agent is related to one of the sellers.
Active
$599,000
169 N Lees Way, Payson, AZ 85541
3beds
1,680sqft
Est.:
Single Family Residence
Built in 1986
0.83 Acres Lot
$-- Zestimate®
$357/sqft
$-- HOA
What's special
Stylish flooringNew windowsNew sidingExpansive lotBeautifully updated mountain home
- 307 days |
- 1,427 |
- 56 |
Zillow last checked: 8 hours ago
Listing updated: January 15, 2026 at 02:06pm
Listed by:
Andrea Christianson,
COLDWELL BANKER BISHOP REALTY - PAYSON
Source: CAAR,MLS#: 92097
Tour with a local agent
Facts & features
Interior
Bedrooms & bathrooms
- Bedrooms: 3
- Bathrooms: 2
- Full bathrooms: 1
- 3/4 bathrooms: 1
Rooms
- Room types: Mud Room
Heating
- Electric, Heat Pump
Cooling
- Heat Pump, Ceiling Fan(s)
Appliances
- Laundry: Laundry Room
Features
- No Interior Steps, Kitchen-Dining Combo, Vaulted Ceiling(s), Master Main Floor, Kitchen Island
- Flooring: Wood, Vinyl
- Windows: Double Pane Windows
- Has basement: No
Interior area
- Total structure area: 1,680
- Total interior livable area: 1,680 sqft
Property
Parking
- Total spaces: 2
- Parking features: Detached
- Garage spaces: 2
Features
- Levels: One
- Stories: 1
- Patio & porch: Porch, Covered
- Fencing: None
- Has view: Yes
- View description: Mountain(s), Rural
Lot
- Size: 0.83 Acres
- Dimensions: 235.42' x 153' x 234.75' x 153'
- Features: Many Trees, Corners Marked
Details
- Parcel number: 30424011N
- Zoning: Rural
- Horses can be raised: Yes
Construction
Type & style
- Home type: SingleFamily
- Architectural style: Single Level,Ranch
- Property subtype: Single Family Residence
Materials
- Wood Frame, Concrete
- Roof: Asphalt
Condition
- Year built: 1986
Community & HOA
Community
- Security: Smoke Detector(s), Carbon Monoxide Detector(s)
- Subdivision: Oxbow Estates
Location
- Region: Payson
Financial & listing details
- Price per square foot: $357/sqft
- Tax assessed value: $335,116
- Annual tax amount: $1,946
- Date on market: 4/24/2025
- Listing terms: Cash,Conventional,1031 Exchange,FHA,VA Loan
- Road surface type: Asphalt, Gravel
Estimated market value
Not available
Estimated sales range
Not available
Not available
Price history
Price history
| Date | Event | Price |
|---|---|---|
| 10/23/2025 | Price change | $599,000-3.2%$357/sqft |
Source: | ||
| 6/25/2025 | Price change | $619,000-3.1%$368/sqft |
Source: | ||
| 4/24/2025 | Listed for sale | $639,000+132.4%$380/sqft |
Source: | ||
| 11/15/2023 | Sold | $275,000-20.3%$164/sqft |
Source: | ||
| 10/18/2023 | Listed for sale | $345,000$205/sqft |
Source: | ||
Public tax history
Public tax history
| Year | Property taxes | Tax assessment |
|---|---|---|
| 2025 | -- | $33,512 +2.3% |
| 2024 | $1,598 +3.6% | $32,760 |
| 2023 | $1,542 -3.4% | -- |
| 2022 | $1,596 -2.4% | -- |
| 2021 | $1,635 +2% | -- |
| 2019 | $1,604 +0.1% | -- |
| 2018 | $1,603 -0.3% | -- |
| 2017 | $1,607 | -- |
| 2016 | $1,607 +1.5% | -- |
| 2015 | $1,583 | -- |
| 2014 | -- | -- |
| 2013 | -- | $11,472 |
| 2012 | -- | $11,472 -5% |
| 2011 | -- | $12,082 -26.6% |
| 2010 | -- | $16,453 |
| 2009 | -- | -- |
| 2008 | $1,308 | -- |
| 2007 | -- | -- |
| 2006 | $1,207 | -- |
| 2005 | -- | -- |
| 2004 | -- | -- |
| 2003 | -- | -- |
| 2002 | -- | -- |
Find assessor info on the county website
BuyAbility℠ payment
Est. payment
$3,168/mo
Principal & interest
$2898
Property taxes
$270
Climate risks
Neighborhood: 85541
Nearby schools
GreatSchools rating
- 5/10Julia Randall Elementary SchoolGrades: PK,2-5Distance: 3.5 mi
- NAPayson Center for Success - OnlineGrades: 7-12Distance: 3.5 mi
- 4/10Payson High SchoolGrades: 9-12Distance: 3.9 mi




