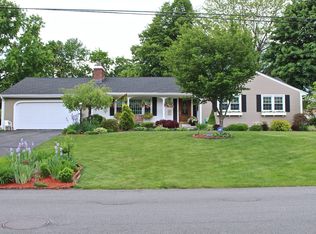Sold for $450,000
$450,000
169 Mountainview Rd, East Longmeadow, MA 01028
4beds
1,966sqft
Single Family Residence
Built in 1962
0.36 Acres Lot
$455,800 Zestimate®
$229/sqft
$3,033 Estimated rent
Home value
$455,800
$428,000 - $483,000
$3,033/mo
Zestimate® history
Loading...
Owner options
Explore your selling options
What's special
Great location! This beautiful, sun-filled 8 room, 4 bedrooms, 2 baths, Cape is in one of EL most popular neighborhoods on a dead-end street. The interior has been newly painted and newly finished hardwood floors. This lovely home boasts a comfortable breezeway family room with a wood burning fireplace, a closet with a washer/dryer w/ ample storage space, a sliding door to a flagstone patio & a beautiful level tree lined backyard for privacy. A large sunny primary bedroom w/ walk-in closet, 2nd bedroom/office, full tub/shower bath, cozy dine-in kitchen, living room w/ wood burning fireplace and formal dining room complete the main level. Upstairs has a very generous bedroom with built-in desk/bookshelves/walk-in closet, full tub/shower bath & 4th bedroom. Attached 2 car garage, storage shed, stone wall & beautiful plantings dress the exterior. Potential to expand basement space for playroom, home gym etc. This lovely home can be yours! Please schedule your personal tour today!
Zillow last checked: 8 hours ago
Listing updated: September 19, 2025 at 08:29am
Listed by:
The Suzanne White Team 413-530-7363,
William Raveis R.E. & Home Services 413-565-2111,
Suzanne S. White 413-530-7363
Bought with:
Kristin Fitzpatrick
William Raveis R.E. & Home Services
Source: MLS PIN,MLS#: 73386521
Facts & features
Interior
Bedrooms & bathrooms
- Bedrooms: 4
- Bathrooms: 2
- Full bathrooms: 2
- Main level bedrooms: 2
Primary bedroom
- Features: Closet, Flooring - Hardwood, Cable Hookup
- Level: Main,First
Bedroom 2
- Features: Closet, Flooring - Hardwood
- Level: Main,First
Bedroom 3
- Features: Closet, Closet/Cabinets - Custom Built, Flooring - Hardwood, Flooring - Wall to Wall Carpet
- Level: Second
Bedroom 4
- Features: Closet, Flooring - Hardwood, Flooring - Wall to Wall Carpet
- Level: Second
Bathroom 1
- Features: Bathroom - Tiled With Tub & Shower, Closet - Linen, Flooring - Stone/Ceramic Tile
- Level: First
Bathroom 2
- Features: Bathroom - Tiled With Tub & Shower, Closet - Linen, Flooring - Stone/Ceramic Tile
- Level: Second
Dining room
- Features: Flooring - Hardwood
- Level: Main,First
Family room
- Features: Flooring - Wall to Wall Carpet, Cable Hookup, Exterior Access, Slider
- Level: Main,First
Kitchen
- Features: Flooring - Vinyl, Dining Area
- Level: Main,First
Living room
- Features: Flooring - Hardwood
- Level: Main,First
Heating
- Forced Air, Natural Gas
Cooling
- Central Air
Appliances
- Included: Gas Water Heater, Range, Dishwasher, Disposal, Microwave, Refrigerator, Washer, Dryer
- Laundry: Laundry Closet, Main Level, Electric Dryer Hookup, Washer Hookup, First Floor
Features
- Flooring: Tile, Carpet, Hardwood
- Windows: Insulated Windows, Screens
- Basement: Partial,Crawl Space,Interior Entry,Concrete
- Number of fireplaces: 2
- Fireplace features: Family Room, Living Room
Interior area
- Total structure area: 1,966
- Total interior livable area: 1,966 sqft
- Finished area above ground: 1,966
Property
Parking
- Total spaces: 4
- Parking features: Attached, Garage Door Opener, Paved Drive, Off Street, Paved
- Attached garage spaces: 2
- Uncovered spaces: 2
Features
- Patio & porch: Patio
- Exterior features: Patio, Rain Gutters, Storage, Professional Landscaping, Screens
- Frontage length: 100.00
Lot
- Size: 0.36 Acres
- Features: Cleared, Gentle Sloping, Level
Details
- Parcel number: M:0049 B:0027 L:0008,3659554
- Zoning: RA
Construction
Type & style
- Home type: SingleFamily
- Architectural style: Cape
- Property subtype: Single Family Residence
Materials
- Frame
- Foundation: Block
- Roof: Shingle
Condition
- Year built: 1962
Utilities & green energy
- Electric: Circuit Breakers, 100 Amp Service
- Sewer: Public Sewer
- Water: Public
- Utilities for property: for Electric Range, for Electric Dryer, Washer Hookup
Community & neighborhood
Security
- Security features: Security System
Community
- Community features: Shopping, Walk/Jog Trails, Stable(s), Golf, Conservation Area, House of Worship, Public School, University
Location
- Region: East Longmeadow
Other
Other facts
- Road surface type: Paved
Price history
| Date | Event | Price |
|---|---|---|
| 9/19/2025 | Sold | $450,000-6.1%$229/sqft |
Source: MLS PIN #73386521 Report a problem | ||
| 8/25/2025 | Pending sale | $479,000$244/sqft |
Source: | ||
| 6/14/2025 | Listed for sale | $479,000$244/sqft |
Source: MLS PIN #73386521 Report a problem | ||
| 6/11/2025 | Pending sale | $479,000$244/sqft |
Source: | ||
| 6/11/2025 | Contingent | $479,000$244/sqft |
Source: MLS PIN #73386521 Report a problem | ||
Public tax history
| Year | Property taxes | Tax assessment |
|---|---|---|
| 2025 | $6,841 +4.7% | $370,200 +5.1% |
| 2024 | $6,532 +5.8% | $352,300 +9.6% |
| 2023 | $6,173 +4.8% | $321,500 +10.7% |
Find assessor info on the county website
Neighborhood: 01028
Nearby schools
GreatSchools rating
- 6/10Mapleshade Elementary SchoolGrades: 3-5Distance: 0.5 mi
- 6/10Birchland Park Middle SchoolGrades: 6-8Distance: 0.6 mi
- 9/10East Longmeadow High SchoolGrades: 9-12Distance: 1.7 mi
Schools provided by the listing agent
- Elementary: Pboe
- Middle: Pboe
- High: Elhs
Source: MLS PIN. This data may not be complete. We recommend contacting the local school district to confirm school assignments for this home.
Get pre-qualified for a loan
At Zillow Home Loans, we can pre-qualify you in as little as 5 minutes with no impact to your credit score.An equal housing lender. NMLS #10287.
Sell for more on Zillow
Get a Zillow Showcase℠ listing at no additional cost and you could sell for .
$455,800
2% more+$9,116
With Zillow Showcase(estimated)$464,916
